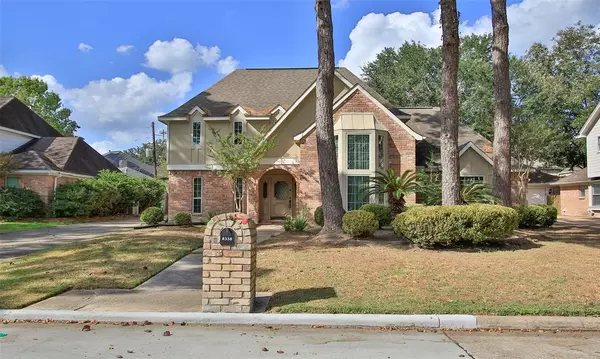For more information regarding the value of a property, please contact us for a free consultation.
8338 Burwood Park DR Spring, TX 77379
Want to know what your home might be worth? Contact us for a FREE valuation!

Our team is ready to help you sell your home for the highest possible price ASAP
Key Details
Property Type Single Family Home
Listing Status Sold
Purchase Type For Sale
Square Footage 2,766 sqft
Price per Sqft $100
Subdivision Champion Forest Sec
MLS Listing ID 36810853
Sold Date 11/15/24
Style Traditional
Bedrooms 4
Full Baths 2
Half Baths 1
HOA Fees $20/ann
HOA Y/N 1
Year Built 1982
Annual Tax Amount $5,459
Tax Year 2023
Lot Size 8,400 Sqft
Acres 0.1928
Property Description
Champions area 4 bedroom, 2 1/2 bath with formal living and dining room. Great opportunity for home buyer-replace carpets, little bit of elbow grease and painting=instant equity! Priced to sell! Listed below market value to account for updates/upgrades needed. Double paned windows in most locations. A/C 2019. 2 car detached garage with a multitude of cabinetry for storage. Kitchen has double ovens, granite counters and tile floors. Den has built in cabinets, brick gas log fireplace and wood floors which can be refinished to a more updated color. Living room has high ceilings with accent beams. Newer fence around backyard. Good sized patio with mature trees for shade. Per seller, home has never flooded.
Location
State TX
County Harris
Area Champions Area
Rooms
Bedroom Description Primary Bed - 1st Floor
Other Rooms Breakfast Room, Den, Formal Dining, Formal Living, Living Area - 1st Floor, Utility Room in House
Master Bathroom Primary Bath: Double Sinks, Primary Bath: Tub/Shower Combo, Secondary Bath(s): Double Sinks, Secondary Bath(s): Tub/Shower Combo
Kitchen Kitchen open to Family Room
Interior
Interior Features Fire/Smoke Alarm, Formal Entry/Foyer, High Ceiling, Prewired for Alarm System, Window Coverings
Heating Central Gas
Cooling Central Electric
Flooring Carpet, Laminate, Tile, Wood
Fireplaces Number 1
Fireplaces Type Gas Connections, Gaslog Fireplace
Exterior
Exterior Feature Back Yard Fenced, Patio/Deck
Parking Features Detached Garage
Garage Spaces 2.0
Garage Description Additional Parking, Single-Wide Driveway
Roof Type Composition
Street Surface Concrete,Curbs
Private Pool No
Building
Lot Description Subdivision Lot
Story 2
Foundation Slab
Lot Size Range 0 Up To 1/4 Acre
Water Water District
Structure Type Brick,Cement Board
New Construction No
Schools
Elementary Schools Brill Elementary School
Middle Schools Kleb Intermediate School
High Schools Klein High School
School District 32 - Klein
Others
Senior Community No
Restrictions Deed Restrictions
Tax ID 114-384-002-0037
Energy Description Ceiling Fans,High-Efficiency HVAC,Insulated/Low-E windows
Acceptable Financing Cash Sale, Conventional
Tax Rate 2.0019
Disclosures Estate, Mud, Sellers Disclosure
Listing Terms Cash Sale, Conventional
Financing Cash Sale,Conventional
Special Listing Condition Estate, Mud, Sellers Disclosure
Read Less

Bought with WM Realty TX LLC
GET MORE INFORMATION




