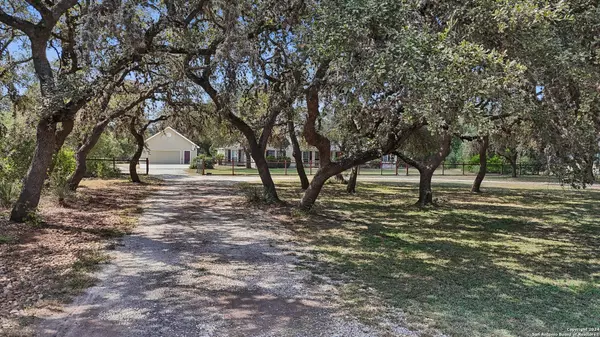For more information regarding the value of a property, please contact us for a free consultation.
9311 GERONIMO VIEW ST San Antonio, TX 78254-1823
Want to know what your home might be worth? Contact us for a FREE valuation!

Our team is ready to help you sell your home for the highest possible price ASAP
Key Details
Property Type Single Family Home
Sub Type Single Residential
Listing Status Sold
Purchase Type For Sale
Square Footage 2,482 sqft
Price per Sqft $211
Subdivision Geronimo Forest
MLS Listing ID 1813647
Sold Date 11/14/24
Style One Story
Bedrooms 3
Full Baths 2
Construction Status Pre-Owned
Year Built 2005
Annual Tax Amount $10,619
Tax Year 2024
Lot Size 1.136 Acres
Property Description
*MULTIPLE OFFERS RECEIVED - BEST AND FINAL DUE BY FRIDAY THE 11th AT 8PM* Welcome to this stunning custom-built one-story home, nestled on an expansive 1.14-acre lot with no HOA restrictions. This spacious property offers an open floor plan, perfect for modern living and entertaining. The large living area flows seamlessly into a dedicated office space, providing a flexible environment for work or relaxation. The kitchen features a beautiful granite-topped island, ideal for both cooking and gathering, while the adjacent dining area opens to an inviting back patio. The outdoor space is perfect for hosting, with full views of the sprawling backyard, offering a peaceful retreat or the ideal setting for family and friends to gather. For entertainment, the home is equipped with a state-of-the-art projector system, transforming your living space into a personal theater. The property also includes an attached two-car garage and an additional oversized detached garage. This separate space is fully insulated and offers a workshop, a storage room, and a dedicated garage for your lawn equipment, complete with ample lighting and electrical outlets, including 220V access. With its blend of modern amenities and expansive outdoor space, this home offers the perfect balance of comfort and functionality-ideal for those seeking room to grow, entertain, and enjoy the outdoors, all without the hassle of an HOA!
Location
State TX
County Bexar
Area 0105
Rooms
Master Bathroom Main Level 14X12 Tub/Shower Separate, Separate Vanity, Double Vanity, Garden Tub
Master Bedroom Main Level 21X18 Walk-In Closet, Multi-Closets, Ceiling Fan, Full Bath
Bedroom 2 Main Level 16X11
Bedroom 3 Main Level 11X10
Living Room Main Level 27X23
Dining Room Main Level 14X10
Kitchen Main Level 21X13
Study/Office Room Main Level 13X11
Interior
Heating Central
Cooling One Central
Flooring Carpeting, Ceramic Tile, Laminate
Heat Source Electric
Exterior
Exterior Feature Patio Slab, Covered Patio, Double Pane Windows, Storage Building/Shed, Mature Trees, Workshop, Ranch Fence
Parking Features Two Car Garage, Detached, Attached, Converted Garage, Side Entry
Pool None
Amenities Available None
Roof Type Metal
Private Pool N
Building
Lot Description 1 - 2 Acres
Faces North
Foundation Slab
Sewer Aerobic Septic, City
Water City
Construction Status Pre-Owned
Schools
Elementary Schools Potranco
Middle Schools Loma Alta
High Schools Medina Valley
School District Medina Valley I.S.D.
Others
Acceptable Financing Conventional, FHA, VA, Cash
Listing Terms Conventional, FHA, VA, Cash
Read Less
GET MORE INFORMATION




