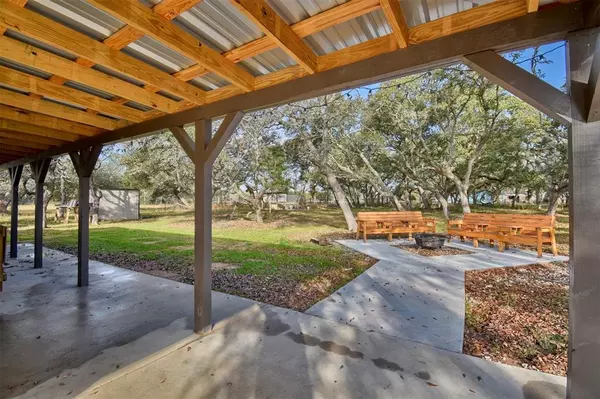For more information regarding the value of a property, please contact us for a free consultation.
1230 County Road 255 S Sheridan, TX 77475
Want to know what your home might be worth? Contact us for a FREE valuation!

Our team is ready to help you sell your home for the highest possible price ASAP
Key Details
Property Type Single Family Home
Sub Type Free Standing
Listing Status Sold
Purchase Type For Sale
Square Footage 1,560 sqft
Price per Sqft $243
Subdivision Cockrill
MLS Listing ID 20743587
Sold Date 11/08/24
Style Barndominium,Other Style,Ranch
Bedrooms 3
Full Baths 2
Year Built 1983
Annual Tax Amount $5,583
Tax Year 2023
Lot Size 5.000 Acres
Acres 5.0
Property Description
Fabulous Country Retreat on 5 acres! Remodeled 3-bed/2-bath home situated on 5 beautiful acres The property has an abundance of oak trees! The 40 x 30 shop on concrete slab w/commercial roll up door completed 2021 w/water & electricity. The 1589 sf home was completed 2020. Hardiplank siding, big front and side porches. This split floor plan home has a great flow with den and kitchen at the center. Gorgeous Acacia wood countertops! From the kitchen is a great open mudroom/sunroom with sliding glass doors bringing the outside in! Each spacious bedroom has huge walk-in closets. Ensuite master bedroom with huge shower and double vanity! 2 HVAC units for high efficiency! Fenced garden in the front w/waterline! Two chick coops will be a plus! Property is cross fenced/perimeter fenced on 3 sides for livestock. Move to the country and start living! Hurry!
Location
State TX
County Colorado
Rooms
Bedroom Description 2 Bedrooms Down,All Bedrooms Down,En-Suite Bath,Primary Bed - 1st Floor,Split Plan,Walk-In Closet
Other Rooms 1 Living Area, Breakfast Room, Family Room, Kitchen/Dining Combo, Living Area - 1st Floor, Living/Dining Combo, Utility Room in House
Master Bathroom Primary Bath: Double Sinks, Primary Bath: Shower Only, Secondary Bath(s): Double Sinks, Secondary Bath(s): Shower Only, Vanity Area
Den/Bedroom Plus 3
Kitchen Breakfast Bar, Island w/o Cooktop, Kitchen open to Family Room, Pantry
Interior
Interior Features Dry Bar, Fire/Smoke Alarm, Window Coverings
Heating Central Electric
Cooling Central Electric
Flooring Vinyl Plank
Exterior
Parking Features Detached Garage, Oversized Garage
Garage Spaces 4.0
Garage Description Additional Parking, Boat Parking, Circle Driveway, Double-Wide Driveway, Driveway Gate, Extra Driveway, RV Parking, Workshop
Improvements 2 or More Barns,Auxiliary Building,Barn,Cross Fenced,Fenced,Pastures,Stable,Storage Shed,Tackroom
Accessibility Driveway Gate
Private Pool No
Building
Lot Description Cleared, Greenbelt, Wooded
Faces East
Story 1
Foundation Slab
Lot Size Range 5 Up to 10 Acres
Sewer Septic Tank
Water Aerobic, Well
New Construction No
Schools
Elementary Schools Sheridan Elementary School (Rice Cisd)
Middle Schools Rice Junior High School (Rice Cisd)
High Schools Rice High School (Rice Cisd)
School District 161 - Rice Consolidated
Others
Senior Community No
Restrictions Horses Allowed,Mobile Home Allowed,No Restrictions
Tax ID 92741
Acceptable Financing Cash Sale, Conventional, FHA, Investor, VA
Tax Rate 1.8335
Disclosures Exclusions, Sellers Disclosure
Listing Terms Cash Sale, Conventional, FHA, Investor, VA
Financing Cash Sale,Conventional,FHA,Investor,VA
Special Listing Condition Exclusions, Sellers Disclosure
Read Less

Bought with Texas Trust Real Estate
GET MORE INFORMATION




