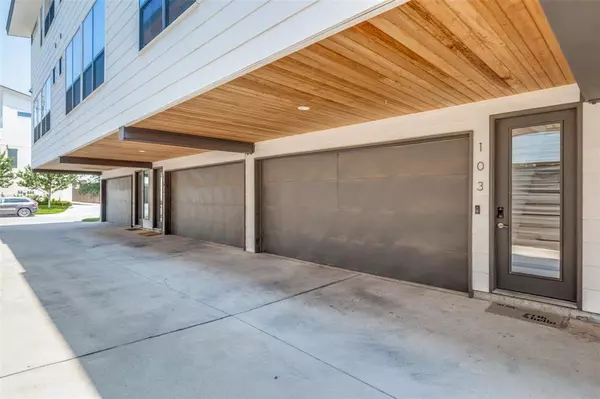For more information regarding the value of a property, please contact us for a free consultation.
5912 Lindell Avenue #103 Dallas, TX 75206
Want to know what your home might be worth? Contact us for a FREE valuation!

Our team is ready to help you sell your home for the highest possible price ASAP
Key Details
Property Type Condo
Sub Type Condominium
Listing Status Sold
Purchase Type For Sale
Square Footage 1,354 sqft
Price per Sqft $365
Subdivision 5912 Lindell Condo
MLS Listing ID 20710472
Sold Date 11/07/24
Style Contemporary/Modern
Bedrooms 2
Full Baths 2
Half Baths 1
HOA Fees $150/mo
HOA Y/N Mandatory
Year Built 2017
Annual Tax Amount $9,569
Lot Size 7,187 Sqft
Acres 0.165
Property Description
Live in the heart of one of the premier entertainment district of Dallas! Short walk to Lwr Greenville & Henderson Ave w world class dining, shopping & attractions. Minutes from Downtown. 3 nearby grocery stores. This show-stopping contemporary townhouse feels barely lived in! Spacious, light filled, lovingly maintained. Low HOA dues of only $150 p.m. incl. water & sewer. Ground floor boasts a private yard w plenty of room for large furniture, plants & a grill. Open plan living,kitchen,dining on second floor w windows on both sides & soaring ceilings- such a sense of spaciousness! Entertainers dream! This modern design features huge windows w double hung blinds, wood floors throughout, stainless appliances, gas cooktop & large island. 3rd floor boasts huge primary retreat of your dreams w spa like primary bath, large walk-in closet! Frameless glass shower & plentiful cabinet space. Guest suite on 3rd floor used as a versatile room flipping easily from bedroom to office w attached bath.
Location
State TX
County Dallas
Direction From Live Oak turn left on Lyndale. Left into townhome area and Home is on the left. Please make sure the address is 5912.
Rooms
Dining Room 1
Interior
Interior Features Built-in Features, Cable TV Available, Decorative Lighting, Double Vanity, Eat-in Kitchen, Flat Screen Wiring, Granite Counters, High Speed Internet Available, Kitchen Island, Open Floorplan, Pantry, Walk-In Closet(s), Second Primary Bedroom
Heating Central
Cooling Central Air
Flooring Tile, Wood
Appliance Dishwasher, Disposal, Dryer, Electric Oven, Gas Cooktop, Gas Water Heater, Microwave, Plumbed For Gas in Kitchen, Refrigerator, Vented Exhaust Fan, Washer
Heat Source Central
Laundry In Hall
Exterior
Exterior Feature Private Yard
Garage Spaces 2.0
Fence Wood
Utilities Available City Sewer, City Water
Roof Type Composition
Total Parking Spaces 2
Garage Yes
Building
Story Three Or More
Foundation Slab
Level or Stories Three Or More
Structure Type Brick,Fiber Cement,Siding,Wood
Schools
Elementary Schools Geneva Heights
Middle Schools Long
High Schools Woodrow Wilson
School District Dallas Isd
Others
Ownership DCAD
Financing Cash
Read Less

©2024 North Texas Real Estate Information Systems.
Bought with Anne Tudhope • Scout RE Texas
GET MORE INFORMATION




