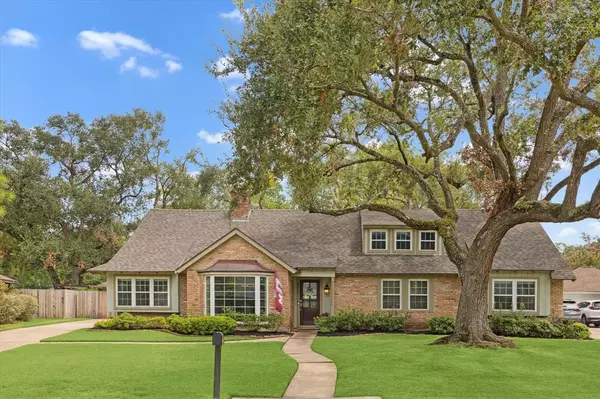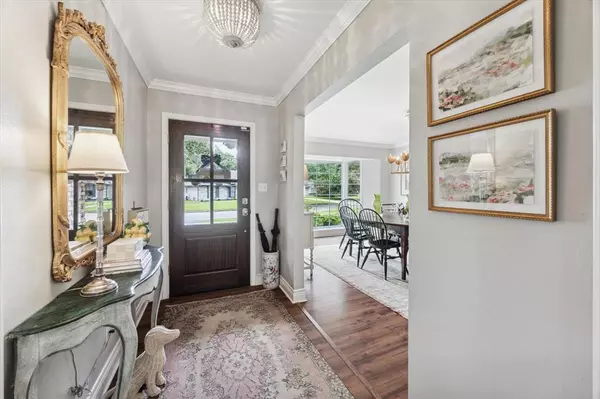For more information regarding the value of a property, please contact us for a free consultation.
2322 Rosefield DR Houston, TX 77080
Want to know what your home might be worth? Contact us for a FREE valuation!

Our team is ready to help you sell your home for the highest possible price ASAP
Key Details
Property Type Single Family Home
Listing Status Sold
Purchase Type For Sale
Square Footage 2,418 sqft
Price per Sqft $269
Subdivision Spring Shadows Sec 03
MLS Listing ID 69531449
Sold Date 11/08/24
Style Traditional
Bedrooms 4
Full Baths 3
Half Baths 1
HOA Fees $28/ann
HOA Y/N 1
Year Built 1968
Annual Tax Amount $10,440
Tax Year 2023
Lot Size 0.278 Acres
Acres 0.2781
Property Description
Charming one story traditional home in desirable Spring Shadows. This home sits on an expansive 12,115 sf lot- one of the largest in the Spring Branch area. Wonderful home that has been meticulously updated with designer finishes. Updates include: impact resistant roof, windows, HVAC, PEX plumbing, crown molding, lighting, paint, recessed lighting, under slab plumbing, gutters, water heater, doors, baseboards, trim and hardware. Spacious Family room with custom wood sliding barn doors and vaulted ceiling with wood beam. Kitchen has Quartz countertops, gas cook top and updated cabinets. Fully remodeled primary bath with double sinks, stand alone shower and large walk-in closet. Secondary bath with penny tile flooring, designer paint, white subway tile and Quartz countertops. Outdoor patio with cedar columns, French drains, sprinkler system with wifi control and detached garage with full bath and closets. Truly a rare find combining luxury with thoughtful updates in a prime location.
Location
State TX
County Harris
Area Spring Branch
Rooms
Bedroom Description All Bedrooms Down,Primary Bed - 1st Floor
Other Rooms Breakfast Room, Family Room, Formal Dining, Home Office/Study, Living Area - 1st Floor, Utility Room in House
Master Bathroom Primary Bath: Double Sinks, Primary Bath: Separate Shower, Secondary Bath(s): Tub/Shower Combo
Den/Bedroom Plus 4
Kitchen Breakfast Bar, Kitchen open to Family Room
Interior
Interior Features Crown Molding, Formal Entry/Foyer, High Ceiling, Window Coverings
Heating Central Gas
Cooling Central Electric
Flooring Carpet, Laminate, Marble Floors, Tile
Fireplaces Number 1
Fireplaces Type Gas Connections, Wood Burning Fireplace
Exterior
Exterior Feature Back Yard Fenced, Covered Patio/Deck, Detached Gar Apt /Quarters, Patio/Deck, Sprinkler System
Parking Features Detached Garage, Oversized Garage
Garage Spaces 2.0
Garage Description Double-Wide Driveway
Roof Type Composition
Street Surface Concrete,Curbs,Gutters
Private Pool No
Building
Lot Description Subdivision Lot
Faces West
Story 1
Foundation Slab
Lot Size Range 1/4 Up to 1/2 Acre
Sewer Public Sewer
Water Public Water
Structure Type Brick,Cement Board,Wood
New Construction No
Schools
Elementary Schools Spring Shadow Elementary School
Middle Schools Spring Woods Middle School
High Schools Northbrook High School
School District 49 - Spring Branch
Others
Senior Community No
Restrictions Deed Restrictions
Tax ID 098-142-000-0032
Ownership Full Ownership
Energy Description Ceiling Fans,Digital Program Thermostat,Insulated Doors,Insulated/Low-E windows,Insulation - Batt,Insulation - Blown Cellulose
Acceptable Financing Cash Sale, Conventional, FHA, VA
Tax Rate 2.2332
Disclosures Sellers Disclosure
Listing Terms Cash Sale, Conventional, FHA, VA
Financing Cash Sale,Conventional,FHA,VA
Special Listing Condition Sellers Disclosure
Read Less

Bought with Compass RE Texas, LLC - The Heights
GET MORE INFORMATION




