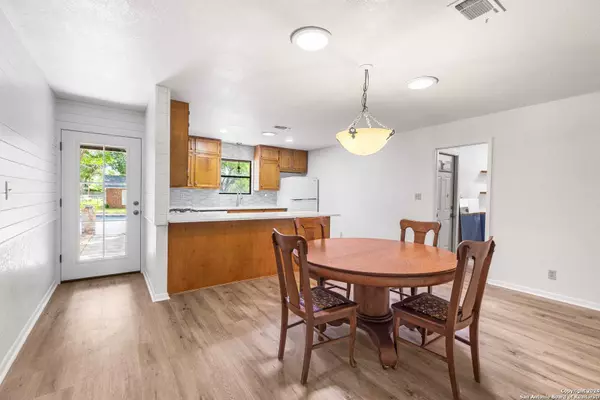For more information regarding the value of a property, please contact us for a free consultation.
211 Crestwood Dr. Fredericksburg, TX 78624
Want to know what your home might be worth? Contact us for a FREE valuation!

Our team is ready to help you sell your home for the highest possible price ASAP
Key Details
Property Type Single Family Home
Sub Type Single Residential
Listing Status Sold
Purchase Type For Sale
Square Footage 1,624 sqft
Price per Sqft $304
Subdivision Carriage Hills
MLS Listing ID 1786195
Sold Date 11/06/24
Style One Story
Bedrooms 3
Full Baths 2
Construction Status Pre-Owned
Year Built 1983
Annual Tax Amount $3,675
Tax Year 2023
Lot Size 0.290 Acres
Property Description
Nestled in the Carriage Hills development just a mile north of the heart of town, this home offers the perfect blend of privacy and community. Just a short walk or bike ride from local schools you will enjoy peaceful strolls along quiet streets, and experience the warmth of a neighborhood where people come together and friendships flourish. The generous backyard is a canvas for your outdoor visions-imagine a refreshing pool, a garden oasis, or a vibrant space for entertaining. This delightful property comes with an existing short-term rental permit, accommodating up to 6 guests, making it perfect for savvy investors or those seeking a lucrative second home. Whether you're looking for a primary residence with a side of rental income or a charming getaway that doubles as a revenue-generating asset, this home fits the bill. Information provided is deemed reliable, but not guaranteed and should be independently verified. Buyer or Buyer's agent to verify measurements, schools, HOA info, Taxes and applicable information. Seller is licensed real estate agent.
Location
State TX
County Gillespie
Area 3100
Rooms
Master Bathroom Main Level 8X5 Shower Only
Master Bedroom Main Level 12X14 Full Bath
Bedroom 2 Main Level 11X12
Bedroom 3 Main Level 11X11
Living Room Main Level 15X15
Kitchen Main Level 9X12
Interior
Heating Central
Cooling One Central
Flooring Vinyl
Heat Source Natural Gas
Exterior
Parking Features One Car Garage
Pool None
Amenities Available None
Roof Type Metal
Private Pool N
Building
Foundation Slab
Sewer City
Water City
Construction Status Pre-Owned
Schools
Elementary Schools Fredericksburg
Middle Schools Fredericksburg
High Schools Fredericksburg
School District Fredericksburg
Others
Acceptable Financing Conventional, Cash
Listing Terms Conventional, Cash
Read Less



