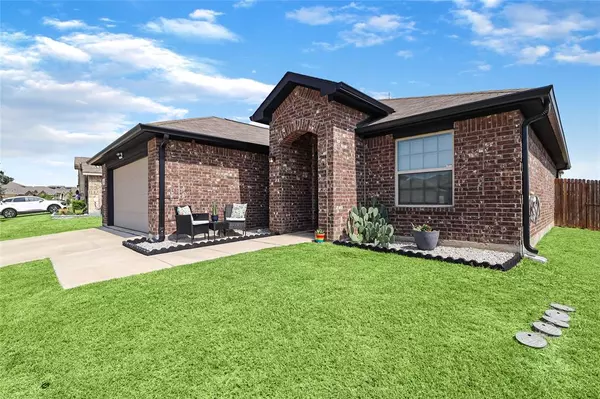For more information regarding the value of a property, please contact us for a free consultation.
5324 Brentlawn Drive Fort Worth, TX 76179
Want to know what your home might be worth? Contact us for a FREE valuation!

Our team is ready to help you sell your home for the highest possible price ASAP
Key Details
Property Type Single Family Home
Sub Type Single Family Residence
Listing Status Sold
Purchase Type For Sale
Square Footage 1,416 sqft
Price per Sqft $218
Subdivision Park View Hills Ph 5C
MLS Listing ID 20676260
Sold Date 11/04/24
Bedrooms 3
Full Baths 2
HOA Fees $16/ann
HOA Y/N Mandatory
Year Built 2018
Annual Tax Amount $6,462
Lot Size 6,969 Sqft
Acres 0.16
Property Description
Find the perfect combination of size and design in this beautifully laid out and upgraded 3-bedroom, 2-bath gem, built in 2018, offers modern comfort and style. Step inside to find wood-like tile flooring throughout, creating a seamless and elegant look. The kitchen boasts stunning painted cabinets, a new backsplash, and all-new appliances, perfect for the family chef. Fresh paint throughout adds a bright and welcoming touch. Cozy up by the electric fireplace in the living area and enjoy the added benefit of an HVAC air purifier. The large backyard is perfect for outdoor activities, while the front flower beds feature low-maintenance xeriscaping with stones and succulents. This home is ideal for first-time buyers or those looking to downsize without compromising on quality. Don’t miss out on this move-in ready home!
Location
State TX
County Tarrant
Direction From Parkview Hills Lane, turn left onto Woodlawn- turn right onto Brentlawn- destination will be on your right.
Rooms
Dining Room 1
Interior
Interior Features Built-in Features, Cable TV Available, Decorative Lighting, Double Vanity, Granite Counters, High Speed Internet Available, Walk-In Closet(s)
Fireplaces Number 1
Fireplaces Type Electric
Equipment Air Purifier
Appliance Dishwasher, Disposal, Electric Range, Microwave
Exterior
Exterior Feature Covered Patio/Porch
Garage Spaces 2.0
Fence Wood
Utilities Available City Sewer, City Water
Total Parking Spaces 2
Garage Yes
Building
Story One
Level or Stories One
Schools
Elementary Schools Elkins
Middle Schools Creekview
High Schools Boswell
School District Eagle Mt-Saginaw Isd
Others
Ownership see tax
Financing FHA
Read Less

©2024 North Texas Real Estate Information Systems.
Bought with Juliana Baird • HomeSmart
GET MORE INFORMATION


