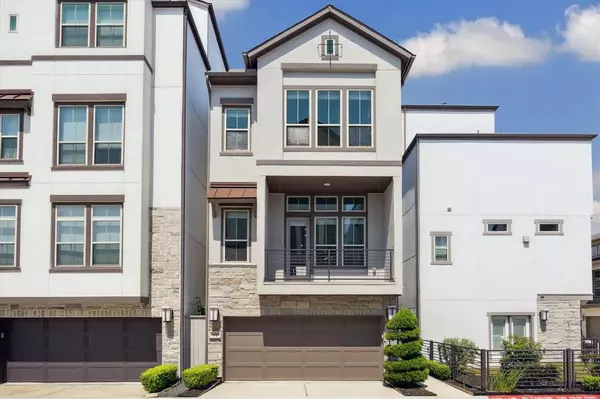For more information regarding the value of a property, please contact us for a free consultation.
809 Leavenworth AVE Houston, TX 77008
Want to know what your home might be worth? Contact us for a FREE valuation!

Our team is ready to help you sell your home for the highest possible price ASAP
Key Details
Property Type Single Family Home
Listing Status Sold
Purchase Type For Sale
Square Footage 2,003 sqft
Price per Sqft $210
Subdivision Reserve/Washington
MLS Listing ID 29916928
Sold Date 11/06/24
Style Traditional
Bedrooms 3
Full Baths 2
Half Baths 1
HOA Fees $212/ann
HOA Y/N 1
Year Built 2015
Annual Tax Amount $10,183
Tax Year 2023
Lot Size 1,562 Sqft
Acres 0.0359
Property Description
This beautiful, free-standing home is located in a gated community minutes from the Heights, Downtown and Memorial Park. The 3/3.5, one owner home has been meticulously maintained. Custom painted bedroom ceiling and bathroom wallpaper has been removed. There is a bedroom/study on the first floor that opens up to a yard space with room for a garden. You will find a spacious and light-filled living room on the second floor. A wall of windows includes doors that lead to a covered balcony. There is a dining area and a gourmet kitchen with granite countertops, stainless appliances and more than ample storage. The spacious primary bedroom has room for a sitting area, and is complete with a luxurious bathroom and walk in closet. The community has a dog park, a fountain and pergola gathering area and multiple guest parking areas. Don't miss this opportunity!
Location
State TX
County Harris
Area Timbergrove/Lazybrook
Rooms
Bedroom Description 1 Bedroom Down - Not Primary BR,En-Suite Bath,Primary Bed - 3rd Floor,Sitting Area,Walk-In Closet
Other Rooms 1 Living Area, Home Office/Study, Kitchen/Dining Combo, Living Area - 2nd Floor, Living/Dining Combo, Utility Room in House
Master Bathroom Half Bath, Primary Bath: Double Sinks, Primary Bath: Separate Shower, Primary Bath: Soaking Tub, Secondary Bath(s): Tub/Shower Combo
Den/Bedroom Plus 3
Kitchen Island w/o Cooktop, Kitchen open to Family Room, Pantry, Pots/Pans Drawers
Interior
Interior Features Alarm System - Owned, Balcony, Dryer Included, Fire/Smoke Alarm, High Ceiling, Prewired for Alarm System, Refrigerator Included, Washer Included, Window Coverings
Heating Central Gas
Cooling Central Electric
Flooring Tile, Wood
Exterior
Exterior Feature Back Green Space, Back Yard, Back Yard Fenced, Balcony, Controlled Subdivision Access, Fully Fenced, Private Driveway, Sprinkler System
Parking Features Attached Garage
Garage Spaces 2.0
Garage Description Auto Garage Door Opener
Roof Type Composition
Accessibility Automatic Gate
Private Pool No
Building
Lot Description Corner
Story 3
Foundation Slab
Lot Size Range 0 Up To 1/4 Acre
Builder Name David Weekley
Sewer Public Sewer
Water Public Water
Structure Type Stone,Stucco,Wood
New Construction No
Schools
Elementary Schools Sinclair Elementary School (Houston)
Middle Schools Black Middle School
High Schools Waltrip High School
School District 27 - Houston
Others
HOA Fee Include Grounds,Limited Access Gates,Recreational Facilities
Senior Community No
Restrictions Deed Restrictions
Tax ID 135-701-002-0004
Ownership Full Ownership
Energy Description Attic Fan,Ceiling Fans,Digital Program Thermostat,Energy Star Appliances,High-Efficiency HVAC,HVAC>13 SEER,Insulated/Low-E windows
Acceptable Financing Cash Sale, Conventional
Tax Rate 2.0148
Disclosures Sellers Disclosure
Green/Energy Cert Energy Star Qualified Home
Listing Terms Cash Sale, Conventional
Financing Cash Sale,Conventional
Special Listing Condition Sellers Disclosure
Read Less

Bought with Realm Real Estate Professionals - Katy



