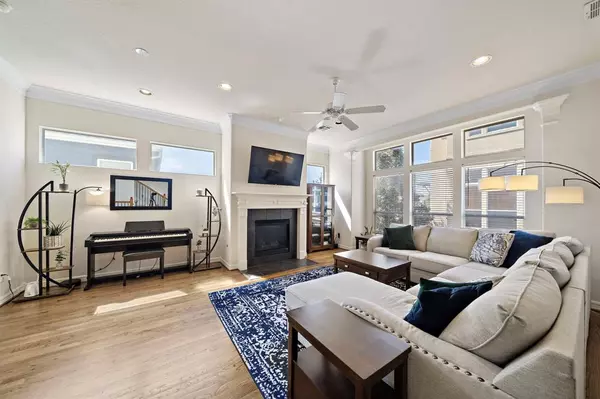For more information regarding the value of a property, please contact us for a free consultation.
6119 Maxie ST Houston, TX 77007
Want to know what your home might be worth? Contact us for a FREE valuation!

Our team is ready to help you sell your home for the highest possible price ASAP
Key Details
Property Type Single Family Home
Listing Status Sold
Purchase Type For Sale
Square Footage 1,976 sqft
Price per Sqft $213
Subdivision Maxie Square
MLS Listing ID 37477437
Sold Date 11/06/24
Style Traditional
Bedrooms 3
Full Baths 3
Half Baths 1
Year Built 2004
Annual Tax Amount $8,146
Tax Year 2023
Lot Size 1,475 Sqft
Acres 0.0339
Property Description
Beautiful and peaceful home nestled in the highly sought after Rice Military area. This 3-story property features 3 bedrooms each with an ensuite bath, half bath on the 2nd floor, high ceilings, hardwood floors, ample closet space throughout the home. The open layout allows for plenty of natural light and it seamlessly connects the living room, kitchen, and dinning areas making it ideal for relaxation and entertaining. The balcony is large enough for a barbecue or to let Fido bask in the sun. There is also a turfed yard for Fido to handle his business and stretch out his legs. There is No HOA or yard to maintain! Zoned to excellent rated Memorial Elementary and Hogg Middle School. Walking distance to Washington Ave! Minutes from trails, Memorial Park, Galleria, Buffalo Bayou Park, Downtown Houston, River Oaks Country Club & Uptown Park. Easy access to Allen Parkway, Montrose & I10, 45, and 610.
Location
State TX
County Harris
Area Rice Military/Washington Corridor
Rooms
Bedroom Description 1 Bedroom Down - Not Primary BR,En-Suite Bath,Primary Bed - 3rd Floor,Walk-In Closet
Other Rooms 1 Living Area, Breakfast Room, Formal Living, Kitchen/Dining Combo, Living Area - 2nd Floor, Utility Room in House
Master Bathroom Full Secondary Bathroom Down, Half Bath, Primary Bath: Double Sinks, Primary Bath: Separate Shower, Primary Bath: Soaking Tub, Secondary Bath(s): Tub/Shower Combo
Kitchen Breakfast Bar, Kitchen open to Family Room, Pantry
Interior
Interior Features Fire/Smoke Alarm, High Ceiling
Heating Central Gas
Cooling Central Electric
Flooring Carpet, Tile, Wood
Fireplaces Number 1
Fireplaces Type Gaslog Fireplace
Exterior
Parking Features Attached Garage
Garage Spaces 2.0
Roof Type Composition
Street Surface Asphalt
Private Pool No
Building
Lot Description Subdivision Lot
Faces North
Story 3
Foundation Slab
Lot Size Range 0 Up To 1/4 Acre
Sewer Public Sewer
Water Public Water
Structure Type Cement Board,Stucco
New Construction No
Schools
Elementary Schools Memorial Elementary School (Houston)
Middle Schools Hogg Middle School (Houston)
High Schools Lamar High School (Houston)
School District 27 - Houston
Others
Senior Community No
Restrictions Deed Restrictions
Tax ID 124-717-001-0003
Energy Description Ceiling Fans
Acceptable Financing Cash Sale, Conventional, FHA, VA
Tax Rate 2.0148
Disclosures Sellers Disclosure
Listing Terms Cash Sale, Conventional, FHA, VA
Financing Cash Sale,Conventional,FHA,VA
Special Listing Condition Sellers Disclosure
Read Less

Bought with The Firm
GET MORE INFORMATION




