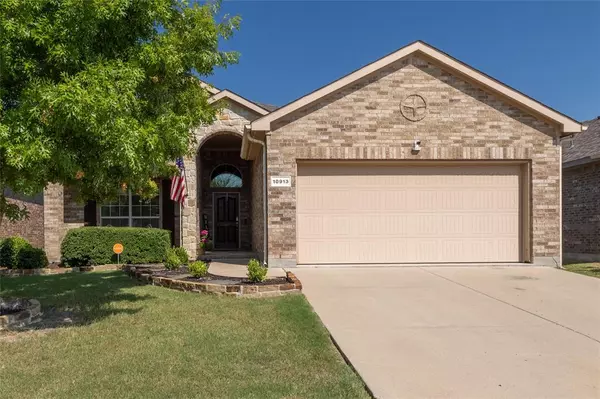For more information regarding the value of a property, please contact us for a free consultation.
10913 Emerald Park Lane Fort Worth, TX 76052
Want to know what your home might be worth? Contact us for a FREE valuation!

Our team is ready to help you sell your home for the highest possible price ASAP
Key Details
Property Type Single Family Home
Sub Type Single Family Residence
Listing Status Sold
Purchase Type For Sale
Square Footage 1,785 sqft
Price per Sqft $178
Subdivision Emerald Park Add
MLS Listing ID 20693048
Sold Date 11/05/24
Bedrooms 4
Full Baths 2
HOA Fees $25/ann
HOA Y/N Mandatory
Year Built 2011
Annual Tax Amount $6,598
Lot Size 5,227 Sqft
Acres 0.12
Property Description
SELLERS MOTIVATED! Step inside your new home in Haslet where you’ll be greeted by an entryway that leads into an open living area. The living room is highlighted by a stone fireplace and wood flooring. This space flows into the kitchen and dining area, making it perfect for entertaining and family gatherings. The kitchen has ample counter space, granite countertops, and a space perfect for a coffee bar. Right next to the kitchen, the dining area features sliding glass doors that lead to the backyard. The spacious primary bedroom features an ensuite bathroom with double sinks, garden tub, separate glass shower, and a generous walk-in closet. The home also includes three additional bedrooms located at the front, providing privacy and space for family or guests. Step outside to your backyard, complete with an extended tile patio and pergola, perfect for outdoor gatherings. Additionally, the home faces a park with a walking trail. Seller put in brand new HVAC system with 12 year warranty.
Location
State TX
County Tarrant
Community Curbs
Direction See GPS
Rooms
Dining Room 1
Interior
Interior Features Cable TV Available, Decorative Lighting, High Speed Internet Available, Open Floorplan, Pantry, Walk-In Closet(s)
Heating Central, Electric
Cooling Ceiling Fan(s), Central Air, Electric
Flooring Carpet, Tile, Wood
Fireplaces Number 1
Fireplaces Type Living Room
Appliance Dishwasher, Disposal, Electric Range
Heat Source Central, Electric
Laundry Electric Dryer Hookup, In Kitchen, Full Size W/D Area
Exterior
Exterior Feature Covered Patio/Porch, Rain Gutters
Garage Spaces 2.0
Fence Wood
Community Features Curbs
Utilities Available Cable Available, City Sewer, City Water, Curbs, Electricity Connected
Roof Type Composition
Total Parking Spaces 2
Garage Yes
Building
Lot Description Greenbelt, Interior Lot, Landscaped, Park View, Subdivision
Story One
Foundation Slab
Level or Stories One
Structure Type Brick,Siding
Schools
Elementary Schools Berkshire
Middle Schools Leo Adams
High Schools Eaton
School District Northwest Isd
Others
Restrictions Deed
Ownership See Records
Acceptable Financing Cash, Conventional, FHA, VA Loan
Listing Terms Cash, Conventional, FHA, VA Loan
Financing Conventional
Read Less

©2024 North Texas Real Estate Information Systems.
Bought with Raymond Egana • United Real Estate DFW
GET MORE INFORMATION




