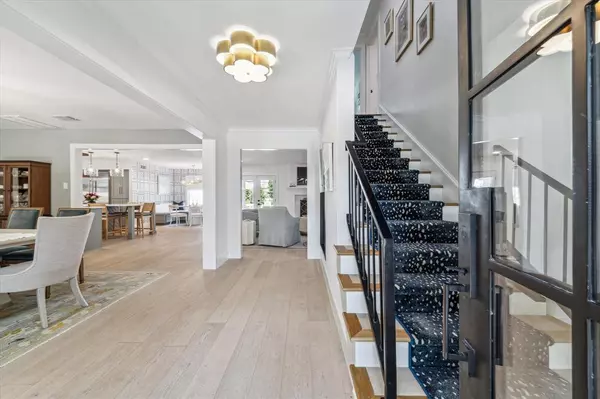For more information regarding the value of a property, please contact us for a free consultation.
614 Regentview DR Houston, TX 77079
Want to know what your home might be worth? Contact us for a FREE valuation!

Our team is ready to help you sell your home for the highest possible price ASAP
Key Details
Property Type Single Family Home
Listing Status Sold
Purchase Type For Sale
Square Footage 3,915 sqft
Price per Sqft $434
Subdivision Yorkshire Sec 01
MLS Listing ID 96407864
Sold Date 11/04/24
Style Traditional
Bedrooms 4
Full Baths 3
Half Baths 1
HOA Fees $72/ann
HOA Y/N 1
Year Built 1967
Annual Tax Amount $30,931
Tax Year 2023
Lot Size 0.269 Acres
Acres 0.2686
Property Description
This stunning, modernized 4-bedroom, 3.5-bath home is nestled in the heart of the coveted Yorkshire neighborhood, offering a resort-style pool, bonus air-conditioned room off of the garage, separate game room, home office, and a spa-inspired primary bath. Upon arrival, you're greeted by a custom iron and glass front door, accented by elegant gas lanterns. Inside, wide-plank white oak floors flow effortlessly through the open floor plan, leading to a chef's dream kitchen featuring Viking appliances. The beautifully landscaped backyard, with low-maintenance K-9 turf grass and a serene resort-style pool complete with water features, provides the perfect space to unwind. Enjoy the outdoor portico or retreat to the luxurious primary suite with its tray ceiling and soothing bath for ultimate relaxation. Extra large primary closet with its own stacked washer and dryer! Upstairs you will find the game room, three bedrooms, two bathrooms and laundry room. Zoned to prestigious SBISD schools.
Location
State TX
County Harris
Area Memorial West
Rooms
Other Rooms Breakfast Room, Family Room, Formal Dining, Gameroom Up, Home Office/Study
Master Bathroom Primary Bath: Double Sinks, Primary Bath: Separate Shower, Primary Bath: Soaking Tub
Kitchen Kitchen open to Family Room, Pantry, Pot Filler, Soft Closing Cabinets, Soft Closing Drawers, Under Cabinet Lighting
Interior
Heating Central Gas
Cooling Central Electric
Fireplaces Number 1
Exterior
Exterior Feature Back Yard, Back Yard Fenced, Covered Patio/Deck, Detached Gar Apt /Quarters, Porch, Sprinkler System
Parking Features Detached Garage, Oversized Garage
Garage Spaces 2.0
Garage Description Double-Wide Driveway
Pool In Ground
Roof Type Composition
Private Pool Yes
Building
Lot Description Subdivision Lot
Story 2
Foundation Slab
Lot Size Range 1/4 Up to 1/2 Acre
Sewer Public Sewer
Water Public Water
Structure Type Brick,Cement Board
New Construction No
Schools
Elementary Schools Meadow Wood Elementary School
Middle Schools Memorial Middle School (Spring Branch)
High Schools Stratford High School (Spring Branch)
School District 49 - Spring Branch
Others
Senior Community No
Restrictions Deed Restrictions
Tax ID 095-207-000-0004
Tax Rate 2.1332
Disclosures Sellers Disclosure
Special Listing Condition Sellers Disclosure
Read Less

Bought with Compass RE Texas, LLC - Memorial
GET MORE INFORMATION




