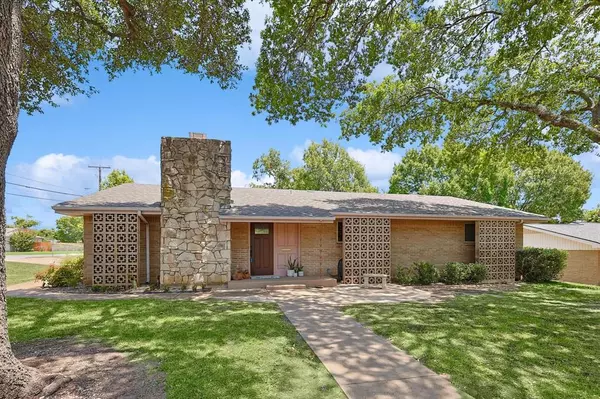For more information regarding the value of a property, please contact us for a free consultation.
3801 Brookdale Road Benbrook, TX 76116
Want to know what your home might be worth? Contact us for a FREE valuation!

Our team is ready to help you sell your home for the highest possible price ASAP
Key Details
Property Type Single Family Home
Sub Type Single Family Residence
Listing Status Sold
Purchase Type For Sale
Square Footage 2,015 sqft
Price per Sqft $166
Subdivision North Benbrook Addition
MLS Listing ID 20681763
Sold Date 11/01/24
Style Traditional
Bedrooms 3
Full Baths 2
HOA Y/N None
Year Built 1964
Lot Size 9,596 Sqft
Acres 0.2203
Property Description
Welcome to this meticulously maintained home located in North Benbrook. Situated on a corner lot, this charming home, with only two owners, has 3 spacious bedrooms and 2 bathrooms. The primary bedroom has an additional space for an office, a beautifully renovated en suite bath, and an abundance of closet space.
The kitchen features granite countertops, beautiful maple cabinetry with pull-outs for maximum storage. Large windows in the dining area provide a picturesque view of the backyard.
The home also includes an additional room off of the two-car garage, perfect for a workshop or extra storage space.
Step outside to enjoy the expansive covered patio, ideal for outdoor entertaining or simply enjoying some peace and quiet. With its pristine condition and thoughtful updates, this home is a rare find in a desirable neighborhood. Don't miss the opportunity to make this delightful property your new home.
Location
State TX
County Tarrant
Community Curbs
Direction From Williams Rd, head west on Chapin Rd. House is on the corner of Chapin and Brookdale Rd. From I820, exit Chapin Rd, head east. House is corner of Chapin and Brookdale Rd.
Rooms
Dining Room 1
Interior
Interior Features Built-in Features, Cathedral Ceiling(s), Eat-in Kitchen, Granite Counters, High Speed Internet Available, Open Floorplan, Pantry, Vaulted Ceiling(s), Walk-In Closet(s)
Heating Central, Natural Gas
Cooling Ceiling Fan(s), Central Air, Electric
Flooring Carpet, Tile
Fireplaces Number 1
Fireplaces Type Gas Logs, Stone
Appliance Electric Range, Microwave
Heat Source Central, Natural Gas
Laundry Full Size W/D Area
Exterior
Exterior Feature Covered Patio/Porch, Rain Gutters, Lighting
Garage Spaces 2.0
Fence Chain Link, Fenced
Community Features Curbs
Utilities Available Asphalt, City Sewer, City Water, Curbs, Overhead Utilities
Roof Type Composition
Total Parking Spaces 2
Garage Yes
Building
Lot Description Corner Lot, Sprinkler System
Story One
Foundation Slab
Level or Stories One
Structure Type Brick,Wood
Schools
Elementary Schools Waverlypar
Middle Schools Leonard
High Schools Westn Hill
School District Fort Worth Isd
Others
Restrictions Unknown Encumbrance(s)
Ownership Charles and Joyce Staples Revocable Living Trust
Acceptable Financing Cash, Conventional, FHA, VA Loan
Listing Terms Cash, Conventional, FHA, VA Loan
Financing FHA 203(b)
Special Listing Condition Survey Available
Read Less

©2024 North Texas Real Estate Information Systems.
Bought with Julie Belsher • League Real Estate
GET MORE INFORMATION




