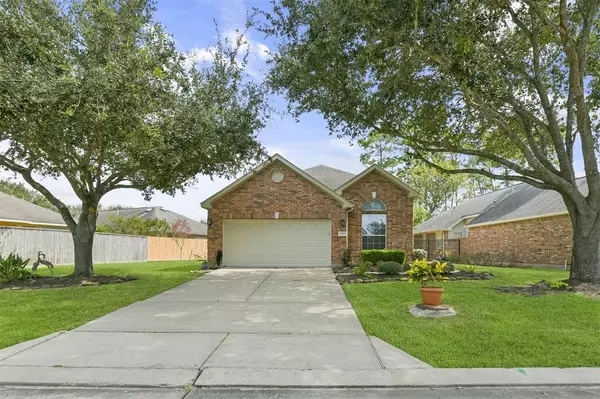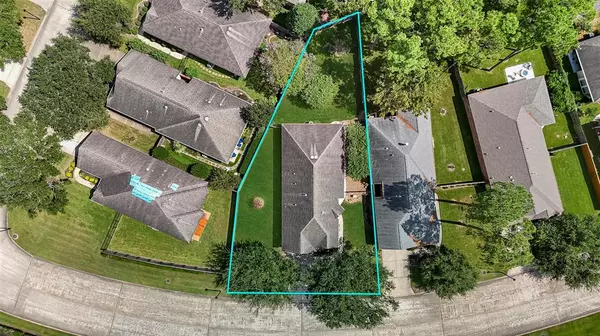For more information regarding the value of a property, please contact us for a free consultation.
1315 N Riviera CIR Pearland, TX 77581
Want to know what your home might be worth? Contact us for a FREE valuation!

Our team is ready to help you sell your home for the highest possible price ASAP
Key Details
Property Type Single Family Home
Listing Status Sold
Purchase Type For Sale
Square Footage 1,698 sqft
Price per Sqft $204
Subdivision Bellavita At Green Tee
MLS Listing ID 44489777
Sold Date 10/31/24
Style Traditional
Bedrooms 3
Full Baths 2
HOA Fees $262/mo
HOA Y/N 1
Year Built 2005
Annual Tax Amount $7,558
Tax Year 2023
Lot Size 10,052 Sqft
Acres 0.2308
Property Description
Stunning home situated on an oversized lot in the gated resort-style 55+ community of BellaVita at Green Tee. Beautifully updated kitchen with white cabinetry, contemporary hardware, sleek countertops, under & above cabinet lighting, upgraded appliances & a breakfast bar with pendant lighting above. Spacious family room with an electric fireplace & custom built-ins. Upgraded flooring throughout the living spaces & bedrooms. The primary suite is enclosed by a sliding barn door & has a nice sized bath with a jetted tub, separate shower, dual vanities & a walk-in closet. The home office could be used as a 3rd bedroom. Oversized fenced yard with a covered patio. Community amenities include a pool, hot tub, 11 acre lake with trails & a beautiful clubhouse with numerous activities, a fitness center, ballroom, billiards, ping pong & more.
Location
State TX
County Harris
Area Pearland
Rooms
Bedroom Description All Bedrooms Down,En-Suite Bath,Primary Bed - 1st Floor,Walk-In Closet
Other Rooms Family Room, Home Office/Study, Kitchen/Dining Combo
Master Bathroom Primary Bath: Double Sinks, Primary Bath: Jetted Tub, Primary Bath: Separate Shower, Secondary Bath(s): Tub/Shower Combo
Kitchen Breakfast Bar, Kitchen open to Family Room, Pantry, Under Cabinet Lighting
Interior
Interior Features Alarm System - Owned, Crown Molding, High Ceiling
Heating Central Gas
Cooling Central Electric
Flooring Tile, Vinyl Plank
Exterior
Exterior Feature Back Yard, Back Yard Fenced, Controlled Subdivision Access, Covered Patio/Deck, Sprinkler System
Parking Features Attached Garage
Garage Spaces 2.0
Roof Type Composition
Street Surface Concrete,Curbs,Gutters
Private Pool No
Building
Lot Description Subdivision Lot
Story 1
Foundation Slab
Lot Size Range 0 Up To 1/4 Acre
Water Water District
Structure Type Brick
New Construction No
Schools
Elementary Schools Weber Elementary
Middle Schools Westbrook Intermediate School
High Schools Clear Brook High School
School District 9 - Clear Creek
Others
Senior Community Yes
Restrictions Restricted
Tax ID 123-552-005-0014
Acceptable Financing Cash Sale, Conventional, FHA, VA
Tax Rate 2.5113
Disclosures Mud, Sellers Disclosure
Listing Terms Cash Sale, Conventional, FHA, VA
Financing Cash Sale,Conventional,FHA,VA
Special Listing Condition Mud, Sellers Disclosure
Read Less

Bought with HOUSTON TOP REALTY
GET MORE INFORMATION




