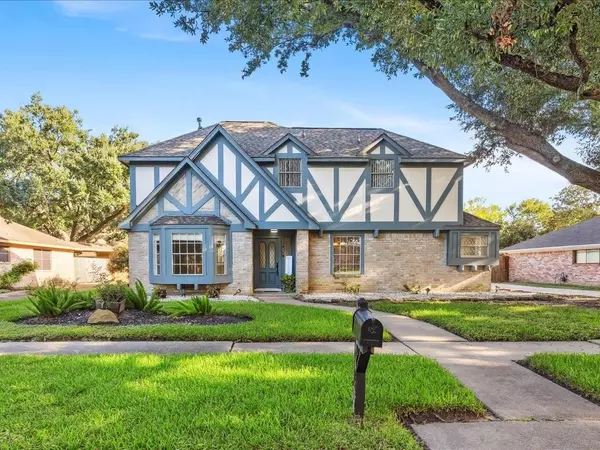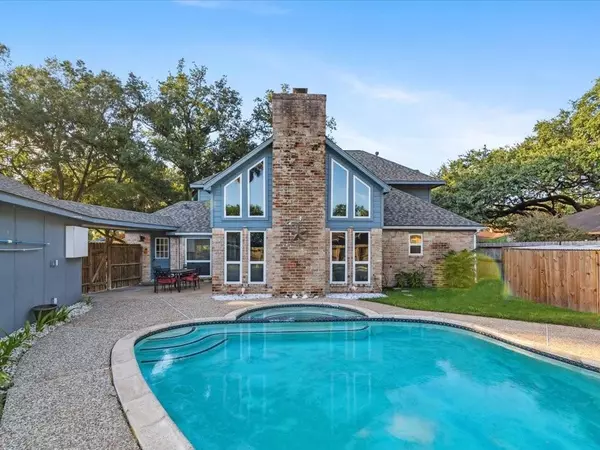For more information regarding the value of a property, please contact us for a free consultation.
8815 Abbeydale DR Houston, TX 77031
Want to know what your home might be worth? Contact us for a FREE valuation!

Our team is ready to help you sell your home for the highest possible price ASAP
Key Details
Property Type Single Family Home
Listing Status Sold
Purchase Type For Sale
Square Footage 2,275 sqft
Price per Sqft $145
Subdivision Glenshire
MLS Listing ID 59366383
Sold Date 10/25/24
Style Traditional
Bedrooms 4
Full Baths 2
Half Baths 1
HOA Fees $45/ann
HOA Y/N 1
Year Built 1976
Annual Tax Amount $6,755
Tax Year 2023
Lot Size 9,486 Sqft
Acres 0.2178
Property Description
Step into this stunning residence surrounded by lush landscaping, a pool, a hot tub, and a spacious patio area for ultimate relaxation. The den boasts a high wood-beamed ceiling, floor-to-ceiling windows, and a cozy fireplace. Ideal for entertaining, the formal dining room is conveniently located off the entry-foyer. The open-concept kitchen with a breakfast room seamlessly connects to the den, filled with natural light from a bay window. Equipped with an electric cooktop, two wall ovens, breakfast bar, tile backsplash, and corner windows above the sink offering a delightful view. The primary bedroom features a large window, while the primary bathroom offers two walk-in closets, a two-sink vanity, a hamper, and storage cabinets. Comfort, convenience, and style await in this remarkable home.
Location
State TX
County Harris
Area Brays Oaks
Rooms
Bedroom Description Primary Bed - 1st Floor
Other Rooms Breakfast Room, Den, Formal Dining, Utility Room in House
Master Bathroom Primary Bath: Double Sinks, Primary Bath: Separate Shower
Interior
Interior Features High Ceiling, Wet Bar
Heating Central Gas
Cooling Central Electric
Flooring Carpet, Tile
Fireplaces Number 1
Fireplaces Type Gaslog Fireplace
Exterior
Exterior Feature Back Yard Fenced, Subdivision Tennis Court
Parking Features Detached Garage
Garage Spaces 2.0
Pool In Ground
Roof Type Composition
Street Surface Concrete,Curbs
Private Pool Yes
Building
Lot Description Subdivision Lot
Faces North
Story 2
Foundation Slab
Lot Size Range 0 Up To 1/4 Acre
Sewer Public Sewer
Water Public Water
Structure Type Brick,Wood
New Construction No
Schools
Elementary Schools Bell Elementary School (Houston)
Middle Schools Welch Middle School
High Schools Westbury High School
School District 27 - Houston
Others
Senior Community No
Restrictions Deed Restrictions
Tax ID 109-029-000-0036
Tax Rate 2.1148
Disclosures Sellers Disclosure
Special Listing Condition Sellers Disclosure
Read Less

Bought with Bailey Banks & Goldrich LLC
GET MORE INFORMATION




