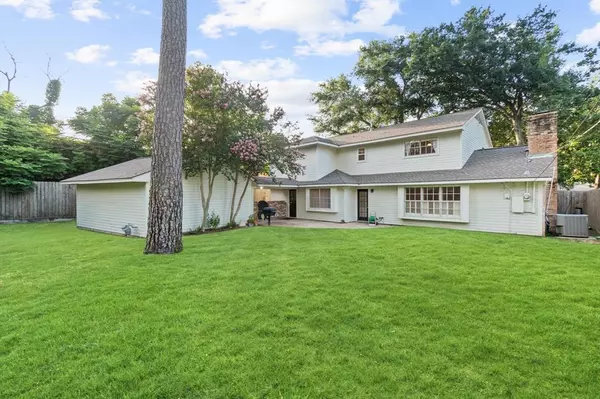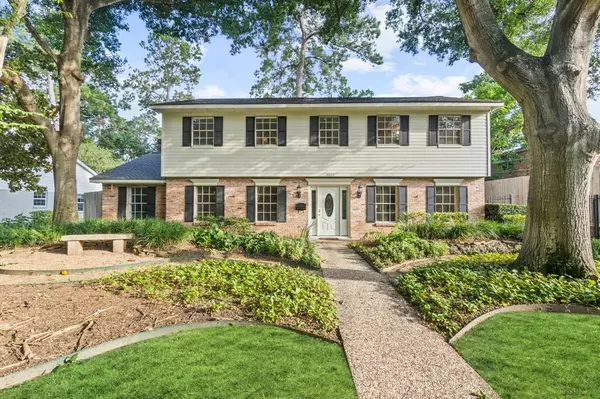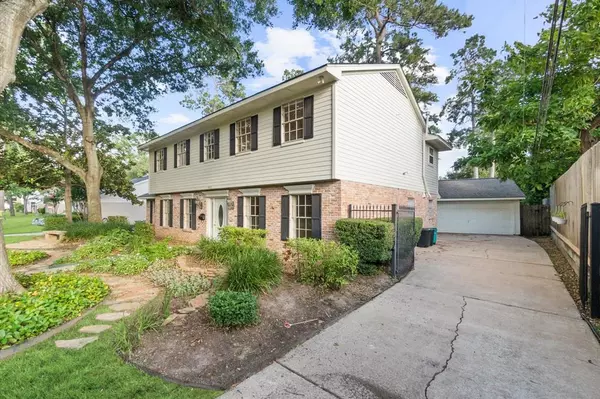For more information regarding the value of a property, please contact us for a free consultation.
14023 Perthshire RD Houston, TX 77079
Want to know what your home might be worth? Contact us for a FREE valuation!

Our team is ready to help you sell your home for the highest possible price ASAP
Key Details
Property Type Single Family Home
Listing Status Sold
Purchase Type For Sale
Square Footage 2,812 sqft
Price per Sqft $248
Subdivision Nottingham Sec 03
MLS Listing ID 68452534
Sold Date 10/28/24
Style Traditional
Bedrooms 5
Full Baths 2
Half Baths 1
HOA Fees $83/ann
HOA Y/N 1
Year Built 1967
Annual Tax Amount $15,646
Tax Year 2023
Lot Size 8,544 Sqft
Acres 0.1961
Property Description
Welcome to this beautifully maintained 5-bedroom home in the highly desirable neighborhood of Memorial West. This spacious residence features a new front door, remodeled upstairs bathrooms, hardwood floors, Tile, and abundant natural light throughout. The upstairs oversized primary bedroom with two seperate closets and a newly remodeled on-suite bathroom. Back patio comes with a stationary gas grill. Situated in a top-rated school district (transfers to memorial middle school potentially available) and close to shopping, energy corridor, dining, and parks, this home offers both comfort and convenience. Neighborhood pool, tennis courts and clubhouse all walking distance. Move in as is to this family friendly street with LOTS of equity and customize certain things over time. Interested in remodeling options, please click on the listing documents and there are plans there. I have also created a usable budget for each trade and names to do all the work. Text or call to ask for Reno budget
Location
State TX
County Harris
Area Memorial West
Rooms
Bedroom Description 1 Bedroom Down - Not Primary BR,En-Suite Bath,Walk-In Closet
Other Rooms Breakfast Room, Family Room, Formal Dining, Formal Living
Master Bathroom Half Bath, Primary Bath: Shower Only, Secondary Bath(s): Double Sinks, Secondary Bath(s): Tub/Shower Combo
Interior
Interior Features Alarm System - Owned, Fire/Smoke Alarm
Heating Central Gas
Cooling Central Electric
Flooring Carpet, Tile
Fireplaces Number 1
Fireplaces Type Gaslog Fireplace
Exterior
Exterior Feature Back Yard Fenced, Sprinkler System
Parking Features Detached Garage
Garage Spaces 2.0
Garage Description Driveway Gate, Single-Wide Driveway
Roof Type Composition
Accessibility Driveway Gate
Private Pool No
Building
Lot Description Subdivision Lot
Faces North
Story 2
Foundation Slab
Lot Size Range 0 Up To 1/4 Acre
Water Public Water
Structure Type Brick,Cement Board
New Construction No
Schools
Elementary Schools Wilchester Elementary School
Middle Schools Spring Forest Middle School
High Schools Stratford High School (Spring Branch)
School District 49 - Spring Branch
Others
HOA Fee Include Clubhouse,Grounds,Other,Recreational Facilities
Senior Community No
Restrictions Deed Restrictions
Tax ID 096-368-000-0006
Energy Description Ceiling Fans,Digital Program Thermostat
Acceptable Financing Cash Sale, Conventional, FHA, Investor, VA
Tax Rate 2.1332
Disclosures Sellers Disclosure
Listing Terms Cash Sale, Conventional, FHA, Investor, VA
Financing Cash Sale,Conventional,FHA,Investor,VA
Special Listing Condition Sellers Disclosure
Read Less

Bought with Keller Williams Heritage
GET MORE INFORMATION




