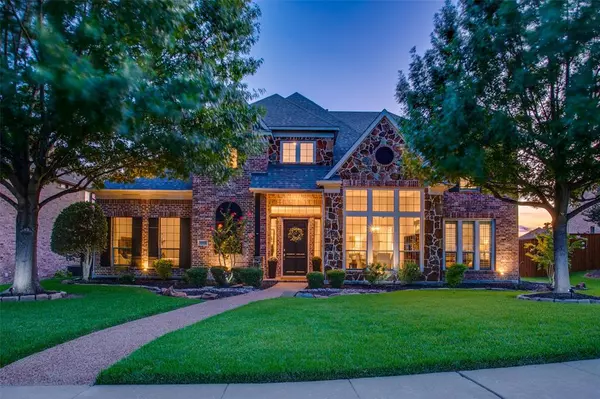For more information regarding the value of a property, please contact us for a free consultation.
9829 Clancy Drive Frisco, TX 75035
Want to know what your home might be worth? Contact us for a FREE valuation!

Our team is ready to help you sell your home for the highest possible price ASAP
Key Details
Property Type Single Family Home
Sub Type Single Family Residence
Listing Status Sold
Purchase Type For Sale
Square Footage 4,733 sqft
Price per Sqft $195
Subdivision Village At Panther Creek Ph One The
MLS Listing ID 20732733
Sold Date 10/28/24
Style Traditional
Bedrooms 5
Full Baths 4
Half Baths 2
HOA Fees $46/ann
HOA Y/N Mandatory
Year Built 2004
Lot Size 0.270 Acres
Acres 0.27
Lot Dimensions 143x90
Property Description
Welcome to a luxurious retreat in the heart of Frisco, where elegance meets sophisticated charm. Step inside to light-filled spaces with high ceilings, a sweeping staircase. The sleek kitchen's modern toned cabinetry and pristine countertops is perfect for hosting dinners that impress. The downstairs primary suite is a peaceful oasis, complete with a soaking tub for ultimate relaxation. A second bedroom suite downstairs provides living flexibility. The living room's stone fireplace anchors the space, while wide plank hardwood floors add warmth throughout. Upstairs second living, theater compliment the remaining bedrooms. Step outside to your private backyard paradise with a sparkling pool, spa, lush landscaping, perfect for sun-kissed and evening swims. Vibrant lifestyle awaits; premier shopping, top-rated schools, easy access to The Star. Experience the perfect blend of suburban tranquility and modern convenience in highly desired Dominion at Panther Creek, crafted by Darling Homes.
Location
State TX
County Collin
Community Community Pool, Curbs, Greenbelt, Jogging Path/Bike Path, Park, Playground, Pool
Direction From Dallas Head north on the Dallas North Tollway for about 28 miles. Take the exit toward El Dorado Parkway. Turn right onto El Dorado Parkway. Turn left onto Gladstone Ct Turn right at the 1st cross street onto Carriage Hill Ln Turn left onto Bamberg Ln Turn left onto Clancy Drive.
Rooms
Dining Room 2
Interior
Interior Features Built-in Features, Chandelier, Decorative Lighting, Double Vanity, High Speed Internet Available, In-Law Suite Floorplan, Kitchen Island, Multiple Staircases, Open Floorplan, Pantry, Smart Home System, Sound System Wiring, Walk-In Closet(s), Wet Bar
Heating Central, Natural Gas
Cooling Central Air, Electric
Flooring Carpet, Ceramic Tile, Hardwood
Fireplaces Number 1
Fireplaces Type Gas, Living Room
Equipment Home Theater, Irrigation Equipment
Appliance Dishwasher, Disposal, Electric Oven, Gas Cooktop, Microwave, Double Oven
Heat Source Central, Natural Gas
Laundry Electric Dryer Hookup, Utility Room, Full Size W/D Area, Washer Hookup
Exterior
Exterior Feature Attached Grill, Covered Patio/Porch, Lighting, Outdoor Grill
Garage Spaces 3.0
Fence Back Yard, Fenced, Rock/Stone, Wood
Pool Gunite, Heated, In Ground, Outdoor Pool, Pool Sweep
Community Features Community Pool, Curbs, Greenbelt, Jogging Path/Bike Path, Park, Playground, Pool
Utilities Available City Sewer, City Water, Electricity Available, Electricity Connected, Individual Gas Meter, Individual Water Meter
Roof Type Asphalt,Composition,Shingle
Total Parking Spaces 3
Garage Yes
Private Pool 1
Building
Lot Description Few Trees, Landscaped, Many Trees
Story Two
Foundation Slab
Level or Stories Two
Structure Type Brick,Rock/Stone,Stone Veneer,Wood
Schools
Elementary Schools Tadlock
Middle Schools Maus
High Schools Memorial
School District Frisco Isd
Others
Ownership See tax
Acceptable Financing Conventional, FHA, VA Loan
Listing Terms Conventional, FHA, VA Loan
Financing Conventional
Read Less

©2025 North Texas Real Estate Information Systems.
Bought with Jay Lim • Texas Ally Real Estate Group



