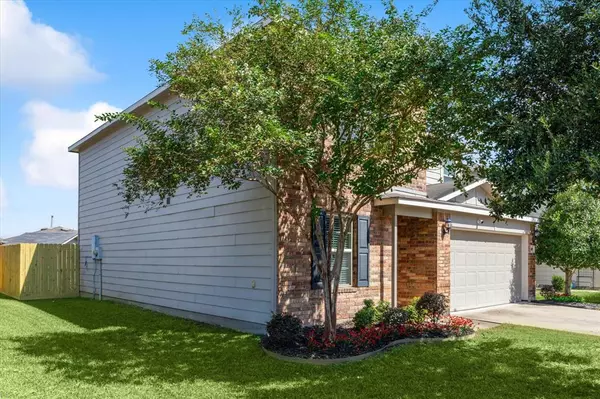For more information regarding the value of a property, please contact us for a free consultation.
6611 Alum Rock LN Houston, TX 77048
Want to know what your home might be worth? Contact us for a FREE valuation!

Our team is ready to help you sell your home for the highest possible price ASAP
Key Details
Property Type Single Family Home
Listing Status Sold
Purchase Type For Sale
Square Footage 2,119 sqft
Price per Sqft $136
Subdivision South Rdg Xing Sec 3
MLS Listing ID 86890304
Sold Date 10/29/24
Style Traditional
Bedrooms 3
Full Baths 2
Half Baths 1
HOA Fees $22/ann
HOA Y/N 1
Year Built 2015
Annual Tax Amount $7,279
Tax Year 2023
Lot Size 5,060 Sqft
Acres 0.1162
Property Description
This charming 3-bedroom, 2 1/2-bath home offers a spacious 2,119 square feet of living space, perfect for all your needs. The open layout seamlessly connects the living area to the kitchen, making it ideal for entertaining guests or simply relaxing after a long day. The kitchen is a chef's dream with plenty of counter space and modern appliances that make meal prep a breeze. The primary bedroom is a true retreat, boasting ample space and a private ensuite bathroom. The three additional bedrooms are generously sized, offering endless possibilities. The 5,062 square foot lot provides a great outdoor space for gardening or barbecues. Located in a lively area, this home gives you easy access to all the amenities you could need. Whether you're looking for shopping, dining, or recreational activities, you'll find it all within reach. Don't miss out on the opportunity to make 6611 Alum Rock Lane your new home. Schedule a showing today and see all the wonderful features this home has to offer!
Location
State TX
County Harris
Area Medical Center South
Rooms
Bedroom Description All Bedrooms Up,Primary Bed - 2nd Floor,Walk-In Closet
Other Rooms Den, Family Room, Formal Dining, Formal Living, Gameroom Up, Home Office/Study, Kitchen/Dining Combo
Master Bathroom Half Bath, Primary Bath: Double Sinks, Secondary Bath(s): Tub/Shower Combo
Kitchen Breakfast Bar, Island w/o Cooktop, Kitchen open to Family Room, Pantry
Interior
Heating Central Electric
Cooling Central Electric
Exterior
Parking Features Attached Garage
Garage Description Auto Garage Door Opener, Double-Wide Driveway
Roof Type Composition
Private Pool No
Building
Lot Description Cleared, Subdivision Lot
Story 2
Foundation Slab
Lot Size Range 0 Up To 1/4 Acre
Sewer Public Sewer
Water Water District
Structure Type Brick
New Construction No
Schools
Elementary Schools Mitchell Elementary School (Houston)
Middle Schools Thomas Middle School
High Schools Sterling High School (Houston)
School District 27 - Houston
Others
Senior Community No
Restrictions Unknown
Tax ID 135-771-004-0010
Acceptable Financing Conventional, FHA, VA
Tax Rate 2.7548
Disclosures Mud, Sellers Disclosure
Listing Terms Conventional, FHA, VA
Financing Conventional,FHA,VA
Special Listing Condition Mud, Sellers Disclosure
Read Less

Bought with Berkshire Hathaway HomeServices Premier Properties
GET MORE INFORMATION




