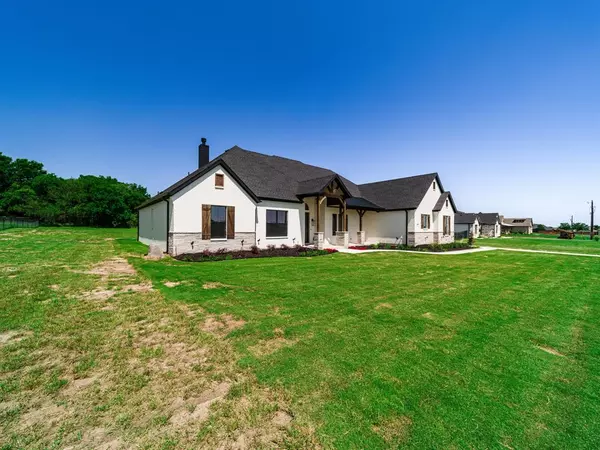For more information regarding the value of a property, please contact us for a free consultation.
1027 Henry Way Springtown, TX 76082
Want to know what your home might be worth? Contact us for a FREE valuation!

Our team is ready to help you sell your home for the highest possible price ASAP
Key Details
Property Type Single Family Home
Sub Type Single Family Residence
Listing Status Sold
Purchase Type For Sale
Square Footage 2,843 sqft
Price per Sqft $207
Subdivision Springtown Heights Coleman Bend
MLS Listing ID 20617663
Sold Date 08/01/24
Style Craftsman,Traditional
Bedrooms 4
Full Baths 3
HOA Fees $16
HOA Y/N Mandatory
Year Built 2024
Annual Tax Amount $447
Lot Size 1.000 Acres
Acres 1.0
Property Description
NEW CONSTRUCTION! Beautiful 4 Bedrooms, 3 Full Baths, One Story Brick & Stone Home on an ACRE in a peaceful and quiet Custom Home Neighborhood, approx 45min to Ft Worth & 20min to Weatherford Downtown. Builder offering 2% cash incentive toward mortgage or home accessories. On a quiet Cul-de-Street,with stunning curb appeal & an Open Floorplan, this home has it all including High-Speed FIBER for easy telecommuting. Features include 3 Full Baths, an oversized 3-car garage, Spacious Covered Patio overlooking treed countryside, Hardwood Flooring, & Cathedral Wood Beamed ceiling in the great room with a fireplace & built-in custom cabinetry. The gorgeous Chef's Kitchen overlooks the living & dining areas, has stainless steel appliances, Large island with sink & built-in dishwasher,microwave, Gas cooking, & Elegant White shaker style cabinetry. The Primary bathroom is amazing with a separate freestanding tub, double entry walk-in shower & huge walk-in closet with built-ins for storage.
Location
State TX
County Parker
Direction GPS Friendly
Rooms
Dining Room 1
Interior
Interior Features Built-in Features, Cable TV Available, Cathedral Ceiling(s), Decorative Lighting, Flat Screen Wiring, High Speed Internet Available, Kitchen Island, Open Floorplan, Vaulted Ceiling(s), Wired for Data
Heating Central, Fireplace(s)
Cooling Ceiling Fan(s), Central Air
Flooring Carpet, Ceramic Tile, Hardwood, Tile
Fireplaces Number 1
Fireplaces Type Family Room, Gas, Gas Starter, Wood Burning
Equipment Irrigation Equipment
Appliance Dishwasher, Disposal, Electric Oven, Gas Cooktop, Microwave, Vented Exhaust Fan
Heat Source Central, Fireplace(s)
Laundry Electric Dryer Hookup, Washer Hookup
Exterior
Garage Spaces 3.0
Utilities Available Aerobic Septic, All Weather Road, Cable Available, Co-op Water, Community Mailbox, Electricity Connected, Propane
Total Parking Spaces 3
Garage Yes
Building
Story One
Level or Stories One
Structure Type Brick,Radiant Barrier,Rock/Stone
Schools
Elementary Schools Goshen Creek
Middle Schools Springtown
High Schools Springtown
School District Springtown Isd
Others
Restrictions Architectural
Ownership Joseph Cameron Llc
Acceptable Financing Cash, Conventional, Texas Vet, VA Loan
Listing Terms Cash, Conventional, Texas Vet, VA Loan
Financing Conventional
Read Less

©2024 North Texas Real Estate Information Systems.
Bought with Non-Mls Member • NON MLS
GET MORE INFORMATION




