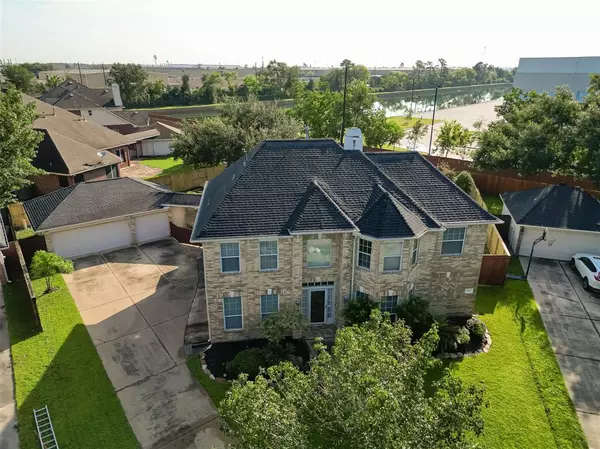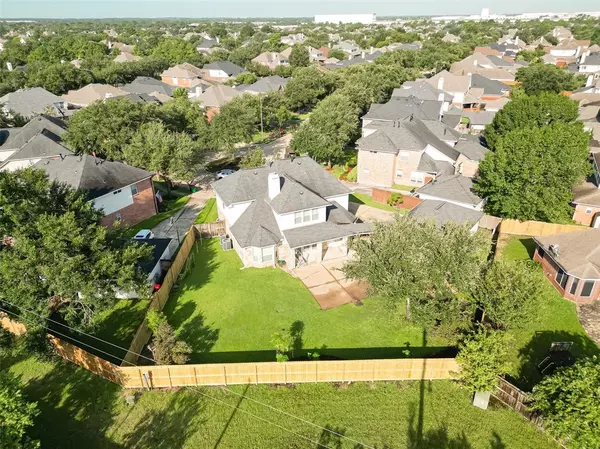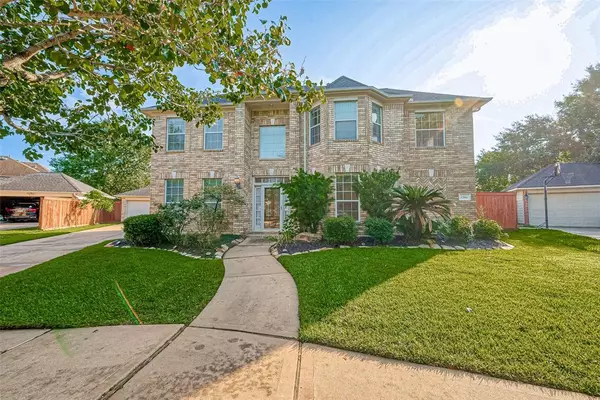For more information regarding the value of a property, please contact us for a free consultation.
12506 Clover Walk LN Houston, TX 77041
Want to know what your home might be worth? Contact us for a FREE valuation!

Our team is ready to help you sell your home for the highest possible price ASAP
Key Details
Property Type Single Family Home
Listing Status Sold
Purchase Type For Sale
Square Footage 3,128 sqft
Price per Sqft $143
Subdivision Villages At Lakepointe Sec 04
MLS Listing ID 23099404
Sold Date 10/21/24
Style Traditional
Bedrooms 5
Full Baths 3
Half Baths 1
HOA Fees $83/ann
HOA Y/N 1
Year Built 2002
Annual Tax Amount $7,607
Tax Year 2023
Lot Size 0.267 Acres
Acres 0.2672
Property Description
Beautiful 5-6 Bedroom, 3.5 Bath 2 story home on a massive cul-de-sac lot in highly sought after neighborhood of Villages at Lake Pointe. Features grand 2-Floor open Entry, Formal Living, Formal Dining, Office with closet that can be converted to 2 DOWN BEDROOMS, remodeled Chef's Kitchen that opens to Family Room. Kitchen has abundant new cabinets, granite counters, upgraded exhaust fan, SS appliances. The Primary Bedroom is on the 1st Floor with ensuite bath, His & Her closets, separate shower and soaking tub. Upstairs has a huge Gameroom and 4 Secondary Bedrooms. The extended cover patio and massive 11,600 SF lot is perfect for entertaining! Seldom you will find a lot this size. 3-Car detached garage with AC workshop, ample parking spaces, roof replaced in 2017 & HVAC units & New Fence. Too many extensive upgrades throughout this well-maintained home to mention. See the Home Highlights list! Home never flooded. Located minutes to BW8, US290, City Center, Energy Corridor. A must see!
Location
State TX
County Harris
Area Eldridge North
Rooms
Bedroom Description 2 Bedrooms Down,En-Suite Bath,Primary Bed - 1st Floor,Walk-In Closet
Other Rooms Breakfast Room, Den, Family Room, Formal Dining, Formal Living, Gameroom Up, Utility Room in House
Master Bathroom Primary Bath: Separate Shower, Secondary Bath(s): Tub/Shower Combo
Kitchen Breakfast Bar, Island w/o Cooktop, Kitchen open to Family Room
Interior
Interior Features Alarm System - Owned, Crown Molding, Fire/Smoke Alarm, Formal Entry/Foyer, High Ceiling
Heating Central Gas
Cooling Central Electric
Flooring Carpet, Engineered Wood
Fireplaces Number 1
Fireplaces Type Gas Connections, Gaslog Fireplace
Exterior
Exterior Feature Back Yard, Back Yard Fenced, Covered Patio/Deck, Fully Fenced
Parking Features Detached Garage, Oversized Garage
Garage Spaces 3.0
Garage Description Additional Parking, Auto Garage Door Opener, Double-Wide Driveway, Workshop
Roof Type Composition
Street Surface Concrete
Private Pool No
Building
Lot Description Cul-De-Sac, Subdivision Lot
Story 2
Foundation Slab
Lot Size Range 0 Up To 1/4 Acre
Sewer Public Sewer
Water Public Water
Structure Type Brick
New Construction No
Schools
Elementary Schools Lee Elementary School (Cypress-Fairbanks)
Middle Schools Truitt Middle School
High Schools Cypress Ridge High School
School District 13 - Cypress-Fairbanks
Others
Senior Community No
Restrictions Deed Restrictions
Tax ID 122-227-001-0008
Energy Description Ceiling Fans,Digital Program Thermostat,Energy Star Appliances,High-Efficiency HVAC
Acceptable Financing Cash Sale, Conventional, FHA
Tax Rate 2.0681
Disclosures Sellers Disclosure
Listing Terms Cash Sale, Conventional, FHA
Financing Cash Sale,Conventional,FHA
Special Listing Condition Sellers Disclosure
Read Less

Bought with City Insight Houston



