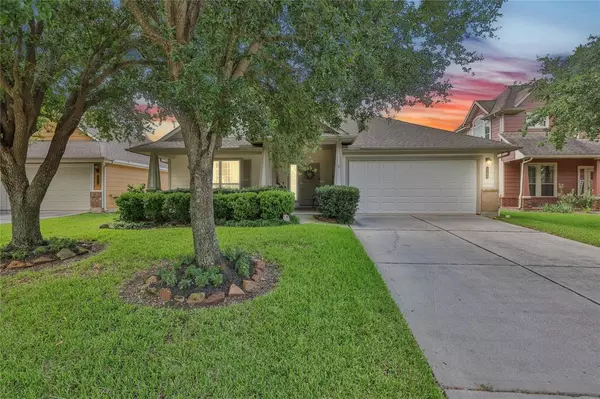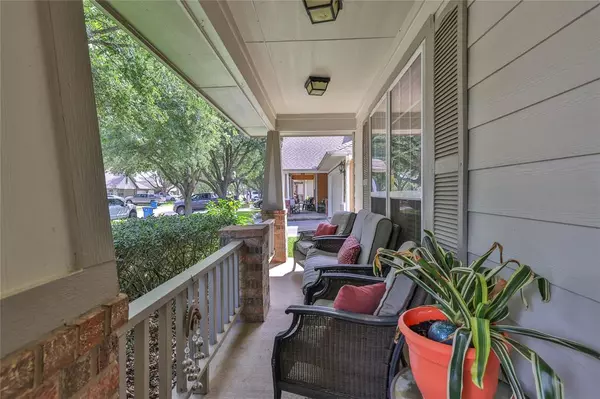For more information regarding the value of a property, please contact us for a free consultation.
5703 Valley Scene WAY Spring, TX 77379
Want to know what your home might be worth? Contact us for a FREE valuation!

Our team is ready to help you sell your home for the highest possible price ASAP
Key Details
Property Type Single Family Home
Listing Status Sold
Purchase Type For Sale
Square Footage 2,123 sqft
Price per Sqft $141
Subdivision Stone Forest Sec 03
MLS Listing ID 53057879
Sold Date 10/22/24
Style Traditional
Bedrooms 4
Full Baths 2
HOA Fees $37/ann
HOA Y/N 1
Year Built 2005
Annual Tax Amount $5,784
Tax Year 2023
Lot Size 6,500 Sqft
Acres 0.1492
Property Description
Charming and phenomenally maintained 1-story home nestled in the heart of Stone Forest! With 4 bedrooms and 2 bathrooms on a one story floorplan, this home provides ample space for everyone. HUGE perk of this home is SOLAR PANELS so you can save money every month on your electricity bill! The owner's suite is tucked away at the back of the home for added privacy, while the open living area boasts a modern kitchen, family room, and dining room, creating the perfect space for relaxation and quality time. Situated in the desirable Klein ISD school district, this home is a must-see. Easy access to grocery stores, restaurants,& entertainment. Phenomenal location include being close to 99 and I-45 to make commuting easy! Schedule your appointment today to see this gorgeous home that has IT ALL!
Location
State TX
County Harris
Area Spring/Klein/Tomball
Rooms
Bedroom Description All Bedrooms Down,En-Suite Bath,Primary Bed - 1st Floor,Walk-In Closet
Other Rooms 1 Living Area, Breakfast Room, Formal Dining, Kitchen/Dining Combo, Living Area - 1st Floor, Utility Room in House
Master Bathroom Hollywood Bath, Primary Bath: Double Sinks, Primary Bath: Jetted Tub, Primary Bath: Separate Shower, Secondary Bath(s): Tub/Shower Combo
Kitchen Island w/o Cooktop, Pantry
Interior
Interior Features Fire/Smoke Alarm, Window Coverings
Heating Central Gas
Cooling Central Electric
Flooring Carpet, Laminate, Tile
Fireplaces Number 1
Fireplaces Type Gaslog Fireplace
Exterior
Parking Features Attached Garage
Garage Spaces 2.0
Roof Type Composition
Street Surface Concrete
Private Pool No
Building
Lot Description Subdivision Lot
Faces North
Story 1
Foundation Slab
Lot Size Range 0 Up To 1/4 Acre
Builder Name Ryland
Sewer Public Sewer
Water Public Water, Water District
Structure Type Cement Board
New Construction No
Schools
Elementary Schools Kuehnle Elementary School
Middle Schools Schindewolf Intermediate School
High Schools Klein High School
School District 32 - Klein
Others
Senior Community No
Restrictions Deed Restrictions
Tax ID 123-219-002-0007
Ownership Full Ownership
Energy Description Ceiling Fans,Digital Program Thermostat,High-Efficiency HVAC,Insulation - Blown Cellulose,Radiant Attic Barrier,Solar Panel - Owned
Acceptable Financing Cash Sale, Conventional, FHA, VA
Tax Rate 2.2396
Disclosures Sellers Disclosure
Listing Terms Cash Sale, Conventional, FHA, VA
Financing Cash Sale,Conventional,FHA,VA
Special Listing Condition Sellers Disclosure
Read Less

Bought with Southern Star Realty



