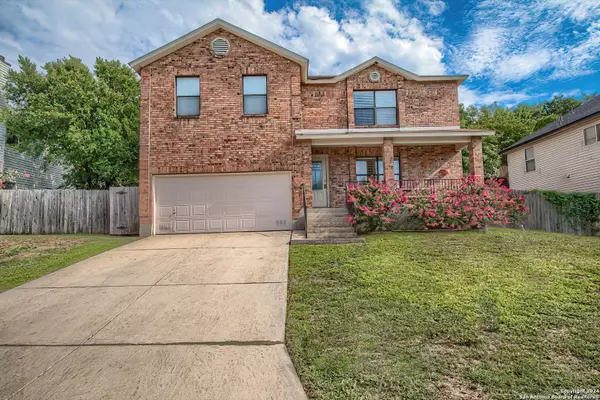For more information regarding the value of a property, please contact us for a free consultation.
16151 Walnut Creek San Antonio, TX 78247
Want to know what your home might be worth? Contact us for a FREE valuation!

Our team is ready to help you sell your home for the highest possible price ASAP
Key Details
Property Type Single Family Home
Sub Type Single Residential
Listing Status Sold
Purchase Type For Sale
Square Footage 2,334 sqft
Price per Sqft $126
Subdivision Longs Creek
MLS Listing ID 1792244
Sold Date 10/18/24
Style Two Story,Traditional
Bedrooms 4
Full Baths 2
Half Baths 1
Construction Status Pre-Owned
HOA Fees $25/ann
Year Built 1998
Annual Tax Amount $4,963
Tax Year 2023
Lot Size 9,147 Sqft
Property Description
SPACE GALORE IN THIS AMAZING, AFFORDABLE FOUR BEDROOM HOME IN POPULAR LONGS CREEK! Just a hop of Loop 1604, slip into this Northeast neighborhood favored by so many for its highly rated schools and wind through streets linked with towering oak trees. Pull up to this grand dame that sits on a rise with stunning curb appeal. Pause for a moment at the front porch which gives you room to sit and enjoy the world go by and then step into a home awash with natural light and possibilities! The wood look laminate flooring and banks of windows dress up the living and dining space that just invites a day of relaxation or a party! Appreciate the roomy half bath down, tucked privately under the stairs where another nook sits, perfect for a pet place, wine cellar or library. The kitchen offers a runway of counter space for party platters and a window for lovely view of your backyard. Stainless steel appliances make cooking both beautiful and a breeze with a smooth cooktop and young refrigerator. Your breakfast nook is cozy and leads into a HUGE pantry area -- just try to find something similar even in a million dollar home! The shared laundry space is so convenient as you can step from here into the attached two-car garage with automatic door opener and additional work and storage space. Back inside glide upstairs on brand new carpet to the bedroom floor. A welcoming landing greets you and a guest bath with a tub shower combo provides easy access for the secondary bedrooms and guests alike. The secondary bedrooms, each with a different character, offer square footage not common in other homes along in some cases with walk in closets. Gasp in awe as you walk into the master suite. Imagination may not be enough to decide what to do with ALL THIS SPACE! King bed, sitting area, exercise nook, desk and more can fit here. Dance floor? (just joking, kind of!) A bank of windows wash the space with natural light. Did you ever ask for a huge closet? If the answer is yes, well, you have to visit this one because not only can you access from the bedroom and the attached bath, but you have room for a basketball team!!! The bathroom offers a double vanity with plenty of counterspace and a garden tub/shower combo. Pop back downstairs and out in the backyard for another surprise. This huge (nearly 1/4 acre) lot is terraced in the back so that if you go to the top, you get a panoramic view of the foothills of the Hill Country -- a sense of king of the hill meets ultimate privacy all in a subdivision! You have the opportunity to landscape this amazing space with indigenous plants to make it HGTV worthy and just revel in the peace of the vista from the top of the world. All this with such easy commutes to military bases and downtown San Antonio or stay within a few miles and you have everything you may need from grocery to retail shopping. The key is proximity to Loop 1604 for all the commutes. You had better run to this one as it is calling your name!
Location
State TX
County Bexar
Area 1400
Rooms
Master Bathroom 2nd Level 11X7 Tub/Shower Combo, Double Vanity
Master Bedroom 2nd Level 17X17 Split, Upstairs, Walk-In Closet, Ceiling Fan, Full Bath
Bedroom 2 2nd Level 14X9
Bedroom 3 2nd Level 12X12
Bedroom 4 2nd Level 11X10
Living Room Main Level 21X17
Dining Room Main Level 12X11
Kitchen Main Level 15X9
Interior
Heating Central
Cooling One Central
Flooring Carpeting, Ceramic Tile
Heat Source Electric
Exterior
Parking Features Two Car Garage, Attached
Pool None
Amenities Available None
Roof Type Composition
Private Pool N
Building
Lot Description City View, Mature Trees (ext feat), Sloping
Foundation Slab
Water Water System
Construction Status Pre-Owned
Schools
Elementary Schools Longs Creek
Middle Schools Harris
High Schools Madison
School District North East I.S.D
Others
Acceptable Financing Conventional, FHA, VA, TX Vet, Cash
Listing Terms Conventional, FHA, VA, TX Vet, Cash
Read Less
GET MORE INFORMATION




