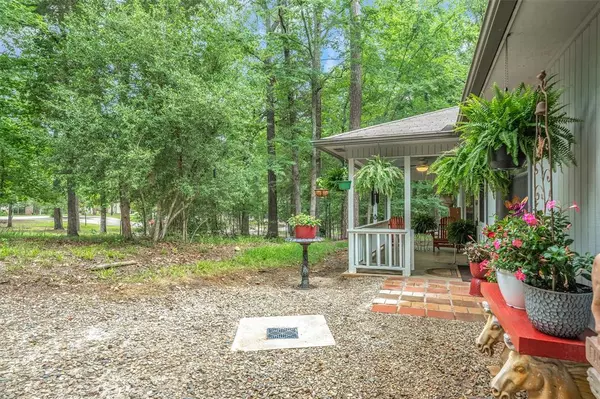For more information regarding the value of a property, please contact us for a free consultation.
104 Rock Springs Path Holly Lake Ranch, TX 75765
Want to know what your home might be worth? Contact us for a FREE valuation!

Our team is ready to help you sell your home for the highest possible price ASAP
Key Details
Property Type Single Family Home
Sub Type Single Family Residence
Listing Status Sold
Purchase Type For Sale
Square Footage 1,680 sqft
Price per Sqft $136
Subdivision Holly Lake Ranch
MLS Listing ID 20628688
Sold Date 10/18/24
Style Traditional
Bedrooms 3
Full Baths 2
HOA Fees $175/mo
HOA Y/N Mandatory
Year Built 1990
Lot Size 0.500 Acres
Acres 0.5
Property Description
Great buy in a fabulous location of Holly Lake Ranch north of Dallas! Functional floor plan featuring spacious open concept LR-DR-KIT with vaulted wood plank ceiling, cozy WB stove & ceramic tile flooring. Kitchen has lots of counter & cabinet space with under cabinet lighting & small pantry. Split bedroom floor plan - new carpet in bedrooms & primary en suite boasts walk-in shower & large walk-in closet. Extra roomy utility room with great storage. Enjoyable covered front porch, open wrap-around deck on back & side. Lots of wildlife! This one owner, custom home has good bones & is ready for youto put your brand on it & do some cosmetic updating that reflects your personal taste & style. Two extra half acre lots available for a total of 1.5 acres. One HOA monthly fee! Property can be purchased with one lot, two lots or three lots. Check this out! Priced below appraisal value!
Location
State TX
County Wood
Direction Holly Lake Ranch is on FM 2869 between FM 49 and FM 14. Enter east side of Ranch. Take right on Holly Trail East. Turn left on second entrance of Brazos Bend. Right on Rock Springs Path. Home on corner of Brazos Bend & Rock Springs Path.
Rooms
Dining Room 1
Interior
Interior Features Cable TV Available, High Speed Internet Available, Open Floorplan, Pantry, Vaulted Ceiling(s), Walk-In Closet(s), Other
Heating Central, Electric
Cooling Central Air, Electric
Flooring Carpet, Ceramic Tile
Fireplaces Number 1
Fireplaces Type Wood Burning Stove
Appliance Dishwasher, Disposal, Electric Range, Microwave
Heat Source Central, Electric
Exterior
Exterior Feature Covered Patio/Porch, Other
Garage Spaces 1.0
Utilities Available City Water, Septic
Roof Type Composition
Total Parking Spaces 1
Garage Yes
Building
Lot Description Acreage, Cul-De-Sac, Level, Many Trees
Story One
Foundation Slab
Level or Stories One
Structure Type Wood
Schools
Elementary Schools Harmony
High Schools Harmony
School District Harmony Isd
Others
Ownership Siegel
Acceptable Financing Cash, Conventional
Listing Terms Cash, Conventional
Financing FHA
Read Less

©2024 North Texas Real Estate Information Systems.
Bought with Non-Mls Member • NON MLS
GET MORE INFORMATION




