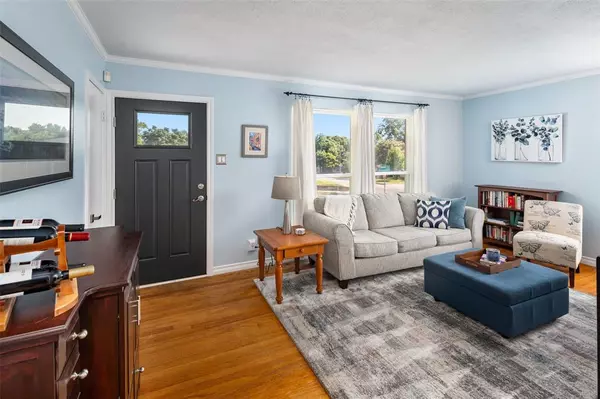For more information regarding the value of a property, please contact us for a free consultation.
8838 Graywood Drive Dallas, TX 75243
Want to know what your home might be worth? Contact us for a FREE valuation!

Our team is ready to help you sell your home for the highest possible price ASAP
Key Details
Property Type Single Family Home
Sub Type Single Family Residence
Listing Status Sold
Purchase Type For Sale
Square Footage 1,380 sqft
Price per Sqft $307
Subdivision Northwood Estate
MLS Listing ID 20672167
Sold Date 10/18/24
Style Ranch
Bedrooms 3
Full Baths 2
HOA Y/N None
Year Built 1956
Annual Tax Amount $8,757
Lot Size 9,496 Sqft
Acres 0.218
Property Description
*Seller to pay off solar panel loan with an acceptable offer.* Welcome to your new home on a coveted corner lot in Richardson ISD! This stunning 3 bed, 2 bath home invites you in with its charm & original hardwood floors ready to be refinished. The gourmet kitchen is a chef's dream, featuring granite countertops, SS appliances & a gas cooktop that make meal preparation a joy. Retreat to the serene primary bedroom, complete w 2 closets outfitted w custom Elfa shelving for all your storage needs. The dry bar in the dining room & hall closet also feature Elfa shelves. The home boasts fresh paint, decorative lighting & updates galore. Modern amenities like a Nest thermostat & Ring doorbell w cameras ensure convenience & security. Take advantage of lower electric bills (averages $52 per month, $75 in summer) from the solar panels added in 2022. Step outside to the beautiful backyard & unwind on the deck under the pergola—perfect for entertaining guests or enjoying a quiet evening outdoors.
Location
State TX
County Dallas
Community Curbs, Sidewalks
Direction From 635 go South on Greenville Ave, right on Old Greenville, right on Westfield, left on Clearwater and right on Graywood. Home will be on the left.
Rooms
Dining Room 1
Interior
Interior Features Built-in Features, Chandelier, Decorative Lighting, Eat-in Kitchen, Granite Counters, High Speed Internet Available, Sound System Wiring, Walk-In Closet(s)
Heating Central, Natural Gas
Cooling Ceiling Fan(s), Central Air, Electric
Flooring Ceramic Tile, Wood
Appliance Dishwasher, Disposal, Electric Oven, Gas Cooktop, Gas Water Heater, Convection Oven, Plumbed For Gas in Kitchen, Refrigerator
Heat Source Central, Natural Gas
Laundry Electric Dryer Hookup, In Garage, Full Size W/D Area, Washer Hookup
Exterior
Exterior Feature Private Yard
Garage Spaces 2.0
Fence Back Yard, Gate, Wood
Community Features Curbs, Sidewalks
Utilities Available Alley, City Sewer, City Water, Curbs, Electricity Available, Electricity Connected, Individual Gas Meter, Natural Gas Available, Overhead Utilities, Sidewalk
Roof Type Composition
Total Parking Spaces 2
Garage Yes
Building
Lot Description Corner Lot, Landscaped, Subdivision
Story One
Foundation Pillar/Post/Pier
Level or Stories One
Structure Type Brick
Schools
Elementary Schools Stults Road
High Schools Lake Highlands
School District Richardson Isd
Others
Ownership See Transaction Desk
Acceptable Financing Cash, Conventional, FHA, VA Loan
Listing Terms Cash, Conventional, FHA, VA Loan
Financing Conventional
Read Less

©2024 North Texas Real Estate Information Systems.
Bought with Deanne Brock • Allie Beth Allman & Assoc.
GET MORE INFORMATION




