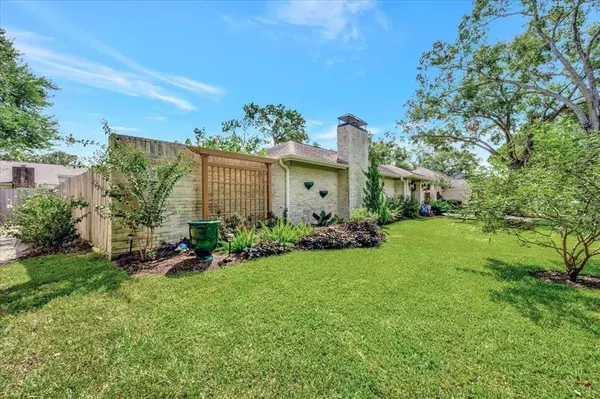For more information regarding the value of a property, please contact us for a free consultation.
16502 Clearcrest DR Houston, TX 77059
Want to know what your home might be worth? Contact us for a FREE valuation!

Our team is ready to help you sell your home for the highest possible price ASAP
Key Details
Property Type Single Family Home
Listing Status Sold
Purchase Type For Sale
Square Footage 2,490 sqft
Price per Sqft $164
Subdivision Brook Forest Sec 01 Corr Pla
MLS Listing ID 77246424
Sold Date 10/15/24
Style Traditional
Bedrooms 3
Full Baths 2
HOA Fees $46/ann
HOA Y/N 1
Year Built 1977
Annual Tax Amount $9,601
Tax Year 2023
Lot Size 10,876 Sqft
Acres 0.2497
Property Description
Welcome to this beautifully maintained one-story home in sought-after Brook Forest. As you step through the stunning leaded glass front door, you'll be greeted by a space that has been meticulously remodeled. The popcorn ceilings and textured walls have been removed, and the large family room now boasts a raised ceiling, creating a spacious and inviting atmosphere. The home features an expansive dining area that flows into the open kitchen with stainless steel appliances, a large center island, and granite countertops. The home is tiled throughout, with recent carpet in the bedrooms for added comfort. The primary bathroom is a true retreat, featuring a large walk-in shower with dual shower heads, dual sinks, and modern finishes. Outside, you’ll find a serene oasis where you can enjoy your morning coffee under the pergola, surrounded by lush gardens and beautiful yard.The gated driveway adds an extra layer of privacy, making this home a perfect blend of comfort, style, and tranquility.
Location
State TX
County Harris
Area Clear Lake Area
Rooms
Bedroom Description All Bedrooms Down,En-Suite Bath,Primary Bed - 1st Floor,Walk-In Closet
Other Rooms Breakfast Room, Den, Family Room, Formal Dining, Utility Room in House
Master Bathroom Primary Bath: Double Sinks, Primary Bath: Shower Only, Secondary Bath(s): Tub/Shower Combo
Kitchen Breakfast Bar, Pantry
Interior
Interior Features Fire/Smoke Alarm, Refrigerator Included, Window Coverings
Heating Central Electric
Cooling Central Electric
Flooring Carpet, Tile
Fireplaces Number 1
Fireplaces Type Wood Burning Fireplace
Exterior
Exterior Feature Back Green Space, Back Yard, Back Yard Fenced, Covered Patio/Deck, Fully Fenced, Patio/Deck, Subdivision Tennis Court
Parking Features Detached Garage
Garage Spaces 2.0
Garage Description Auto Garage Door Opener, Driveway Gate
Roof Type Composition
Street Surface Concrete,Curbs
Accessibility Driveway Gate
Private Pool No
Building
Lot Description Subdivision Lot
Story 1
Foundation Slab
Lot Size Range 0 Up To 1/4 Acre
Sewer Public Sewer
Water Public Water, Water District
Structure Type Brick,Wood
New Construction No
Schools
Elementary Schools Armand Bayou Elementary School
Middle Schools Space Center Intermediate School
High Schools Clear Lake High School
School District 9 - Clear Creek
Others
HOA Fee Include Recreational Facilities
Senior Community No
Restrictions Deed Restrictions
Tax ID 105-351-000-0007
Ownership Full Ownership
Energy Description Ceiling Fans,Insulated/Low-E windows
Acceptable Financing Cash Sale, Conventional, FHA, VA
Tax Rate 2.2789
Disclosures Mud, Sellers Disclosure
Listing Terms Cash Sale, Conventional, FHA, VA
Financing Cash Sale,Conventional,FHA,VA
Special Listing Condition Mud, Sellers Disclosure
Read Less

Bought with Better Homes and Gardens Real Estate Gary Greene - Bay Area
GET MORE INFORMATION




