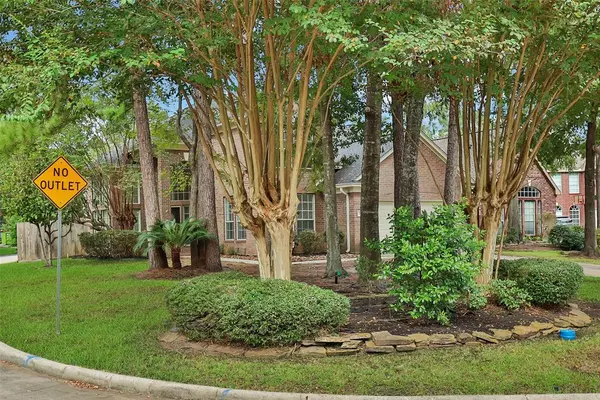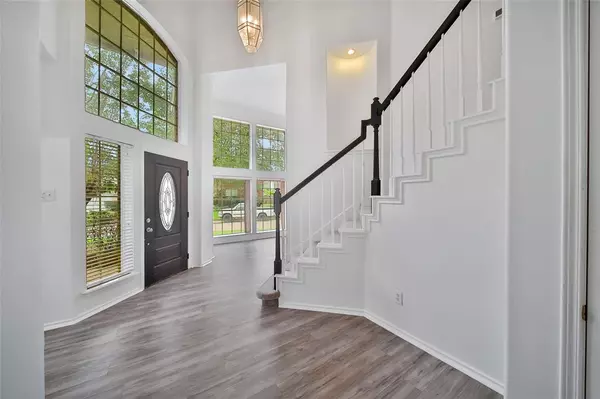For more information regarding the value of a property, please contact us for a free consultation.
2415 Mills Creek DR Kingwood, TX 77339
Want to know what your home might be worth? Contact us for a FREE valuation!

Our team is ready to help you sell your home for the highest possible price ASAP
Key Details
Property Type Single Family Home
Listing Status Sold
Purchase Type For Sale
Square Footage 2,179 sqft
Price per Sqft $160
Subdivision Kingwood Place Village Sec 03
MLS Listing ID 76233650
Sold Date 10/11/24
Style Traditional
Bedrooms 3
Full Baths 3
HOA Fees $62/ann
HOA Y/N 1
Year Built 1997
Annual Tax Amount $6,374
Tax Year 2023
Lot Size 6,459 Sqft
Acres 0.1483
Property Description
Luxury living in this updated 3 bedroom, 3 bathroom home with office, nestled within the Livable Forest. Kingwood is well known for the beautifully tree lined streets, close to stores and restuarants and exceptional schools. Designed with family comfort and entertaining in mind, this residence offers an open and bright floor plan, an array of modern features and elegant finishes that cater to every aspect of comfortable living. Freshly painted, brand new carpet, updated kitchen and bathroom. Updates also include recent AC and air ducts. Step outside through the screened in patio to your private backyard paradise. The sparkling pool is surrounded by a spacious deck area, ideal for lounging, barbecues, and outdoor dining. This home offers the perfect blend of convenience and tranquility.
Location
State TX
County Harris
Area Kingwood West
Rooms
Bedroom Description En-Suite Bath
Other Rooms Breakfast Room, Family Room, Formal Dining, Home Office/Study, Utility Room in House
Master Bathroom Disabled Access, Full Secondary Bathroom Down, Primary Bath: Double Sinks, Primary Bath: Soaking Tub, Secondary Bath(s): Shower Only, Secondary Bath(s): Tub/Shower Combo
Kitchen Island w/o Cooktop, Kitchen open to Family Room, Pantry
Interior
Interior Features Alarm System - Owned, Fire/Smoke Alarm, Formal Entry/Foyer, High Ceiling, Refrigerator Included
Heating Central Gas
Cooling Central Electric
Flooring Carpet, Laminate, Tile
Fireplaces Number 1
Fireplaces Type Gas Connections, Gaslog Fireplace
Exterior
Exterior Feature Back Yard Fenced, Patio/Deck, Screened Porch, Sprinkler System
Parking Features Attached Garage
Garage Spaces 2.0
Pool Gunite, In Ground
Roof Type Composition
Street Surface Concrete
Private Pool Yes
Building
Lot Description Corner, Cul-De-Sac
Story 2
Foundation Slab
Lot Size Range 0 Up To 1/4 Acre
Sewer Public Sewer
Water Public Water
Structure Type Brick
New Construction No
Schools
Elementary Schools Foster Elementary School (Humble)
Middle Schools Kingwood Middle School
High Schools Kingwood Park High School
School District 29 - Humble
Others
Senior Community No
Restrictions Deed Restrictions
Tax ID 117-956-001-0008
Energy Description Ceiling Fans,Digital Program Thermostat,High-Efficiency HVAC
Acceptable Financing Cash Sale, Conventional, FHA, VA
Tax Rate 2.2694
Disclosures Sellers Disclosure
Listing Terms Cash Sale, Conventional, FHA, VA
Financing Cash Sale,Conventional,FHA,VA
Special Listing Condition Sellers Disclosure
Read Less

Bought with Lugary, LLC
GET MORE INFORMATION




