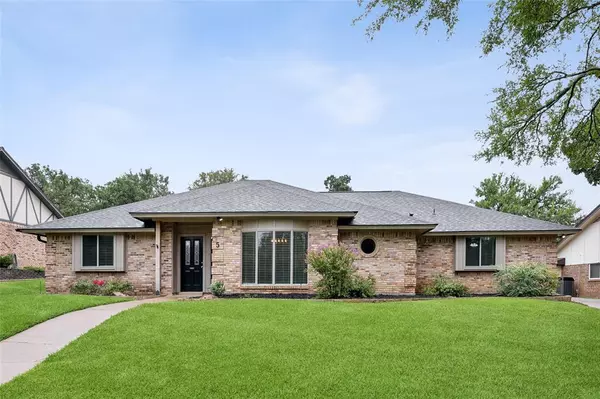For more information regarding the value of a property, please contact us for a free consultation.
5 Timberline Drive Trophy Club, TX 76262
Want to know what your home might be worth? Contact us for a FREE valuation!

Our team is ready to help you sell your home for the highest possible price ASAP
Key Details
Property Type Single Family Home
Sub Type Single Family Residence
Listing Status Sold
Purchase Type For Sale
Square Footage 2,330 sqft
Price per Sqft $238
Subdivision Trophy Club #10
MLS Listing ID 20714936
Sold Date 10/15/24
Style Traditional
Bedrooms 4
Full Baths 3
HOA Y/N None
Year Built 1983
Annual Tax Amount $9,724
Lot Size 0.258 Acres
Acres 0.258
Property Description
Located in the heart of Trophy Club, this renovated property situated on a generous quarter acre boasts significant & tasteful updates. With a focus on Energy Efficiency, home sports a New HVAC & Ducting System, New Windows, New Attic Insulation & Roof. Interior highlights include: fully renovated spa-inspired bathroom with frameless shower and designer vanity, updated paint throughout with new baseboards, on-trend fixtures, stylish barn doors, new carpet in all rooms and LVP flooring throughout living spaces. Living room, accented with tray ceiling, features floor-to-ceiling brick fireplace & statement picture window. Kitchen, with access to formal dining, boast white cabinets, granite countertops, wine fridge, new fixtures, and an eat-in kitchen with built-in butler's pantry. Spacious Primary Suite features dual vanities & dual closets with access to the backyard. Outdoor living impresses with brand new fence, Texas sized cedar beamed covered patio, and a large grassy area for play.
Location
State TX
County Denton
Direction From TX-114 W, exit Trophy Wood Dr. Slight right onto Trophy Wood Dr. Turn right onto Indian Creek Dr. Turn left onto Timberline Dr. The destination will be on the left.
Rooms
Dining Room 2
Interior
Interior Features Built-in Features, Built-in Wine Cooler, Cable TV Available, Eat-in Kitchen, High Speed Internet Available, Walk-In Closet(s)
Heating Fireplace(s), Natural Gas
Cooling Ceiling Fan(s), Central Air, Electric
Flooring Carpet, Ceramic Tile, Luxury Vinyl Plank
Fireplaces Number 1
Fireplaces Type Brick, Living Room, Wood Burning
Appliance Dishwasher, Disposal
Heat Source Fireplace(s), Natural Gas
Laundry Electric Dryer Hookup, Utility Room, Full Size W/D Area
Exterior
Exterior Feature Covered Patio/Porch, Rain Gutters
Garage Spaces 2.0
Fence Back Yard, Fenced, Privacy, Wood
Utilities Available Cable Available, City Sewer, City Water, Curbs, Individual Water Meter
Roof Type Composition
Total Parking Spaces 2
Garage Yes
Building
Lot Description Subdivision
Story One
Foundation Slab
Level or Stories One
Structure Type Brick
Schools
Elementary Schools Beck
Middle Schools Medlin
High Schools Byron Nelson
School District Northwest Isd
Others
Restrictions Deed
Ownership Owner of Record
Acceptable Financing Cash, Conventional, FHA, VA Loan
Listing Terms Cash, Conventional, FHA, VA Loan
Financing Conventional
Special Listing Condition Deed Restrictions, Res. Service Contract
Read Less

©2024 North Texas Real Estate Information Systems.
Bought with Barbara Rau • Ebby Halliday, REALTORS
GET MORE INFORMATION




