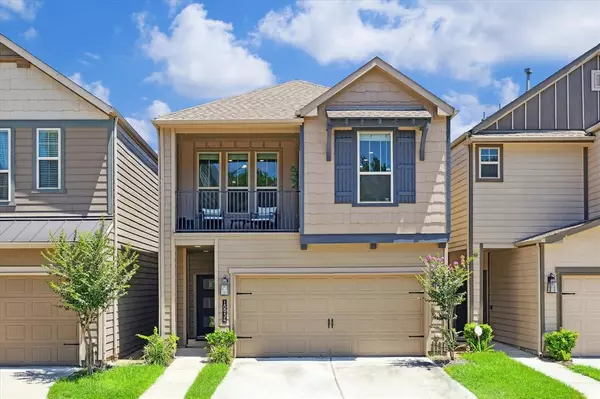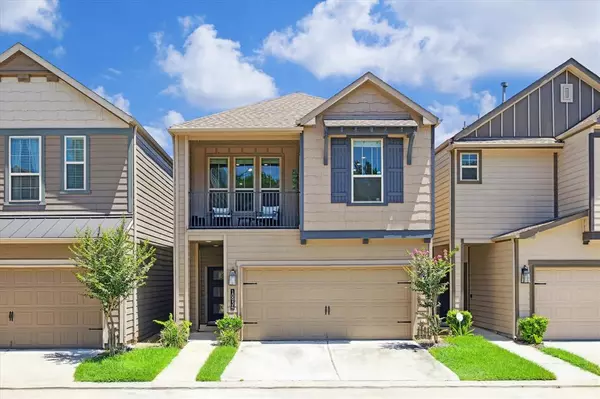For more information regarding the value of a property, please contact us for a free consultation.
10934 Cannes Memorial DR Houston, TX 77043
Want to know what your home might be worth? Contact us for a FREE valuation!

Our team is ready to help you sell your home for the highest possible price ASAP
Key Details
Property Type Single Family Home
Listing Status Sold
Purchase Type For Sale
Square Footage 1,766 sqft
Price per Sqft $218
Subdivision Provence Memorial
MLS Listing ID 79850872
Sold Date 10/11/24
Style Traditional
Bedrooms 3
Full Baths 2
Half Baths 1
HOA Fees $181/ann
HOA Y/N 1
Year Built 2019
Annual Tax Amount $8,194
Tax Year 2023
Lot Size 2,224 Sqft
Acres 0.0511
Property Description
Welcome to this stunning 2-story, 3-bedroom, 2.5-bathroom home at 10934 Cannes Memorial Drive, a true gem in a highly convenient location. This charming residence offers a spacious layout, perfect for entertaining guests or simply relaxing in style. The chef's kitchen is a culinary paradise with modern appliances, ample storage, and a breakfast bar for casual dining. The open-concept living and dining area feature large windows, bathing the space in natural light. Upstairs, the primary suite is a tranquil haven with a luxurious en-suite bath, offering a private sanctuary to unwind after a long day. Two additional bedrooms provide ample space for family, guests, or a home office. An alcove on the first floor also works well as a home office! Outside spaces include the private backyard or the second story balcony, perfect for sipping coffee. This home is ideally located, offering easy access to a variety of amenities, dining, and entertainment. Don't miss out on this remarkable home!
Location
State TX
County Harris
Area Spring Branch
Rooms
Bedroom Description 2 Bedrooms Down,Primary Bed - 2nd Floor
Other Rooms 1 Living Area, Family Room, Kitchen/Dining Combo, Living Area - 2nd Floor, Living/Dining Combo, Utility Room in House
Master Bathroom Primary Bath: Double Sinks, Secondary Bath(s): Tub/Shower Combo, Vanity Area
Interior
Interior Features Alarm System - Owned, Balcony, Fire/Smoke Alarm, Formal Entry/Foyer, High Ceiling
Heating Central Gas
Cooling Central Electric
Flooring Carpet, Tile, Wood
Exterior
Exterior Feature Controlled Subdivision Access, Sprinkler System
Parking Features Attached Garage
Garage Spaces 2.0
Roof Type Composition
Street Surface Concrete
Private Pool No
Building
Lot Description Subdivision Lot
Story 2
Foundation Slab
Lot Size Range 0 Up To 1/4 Acre
Sewer Public Sewer
Water Public Water
Structure Type Cement Board
New Construction No
Schools
Elementary Schools Sherwood Elementary School
Middle Schools Spring Oaks Middle School
High Schools Spring Woods High School
School District 49 - Spring Branch
Others
HOA Fee Include Grounds,Limited Access Gates,Other
Senior Community No
Restrictions Unknown
Tax ID 139-194-001-0018
Energy Description HVAC>13 SEER,Insulated/Low-E windows,Insulation - Batt,Insulation - Blown Fiberglass,North/South Exposure,Radiant Attic Barrier
Acceptable Financing Cash Sale, Conventional, FHA, VA
Tax Rate 2.1332
Disclosures Sellers Disclosure
Green/Energy Cert Energy Star Qualified Home, Home Energy Rating/HERS
Listing Terms Cash Sale, Conventional, FHA, VA
Financing Cash Sale,Conventional,FHA,VA
Special Listing Condition Sellers Disclosure
Read Less

Bought with GoUpRE
GET MORE INFORMATION




