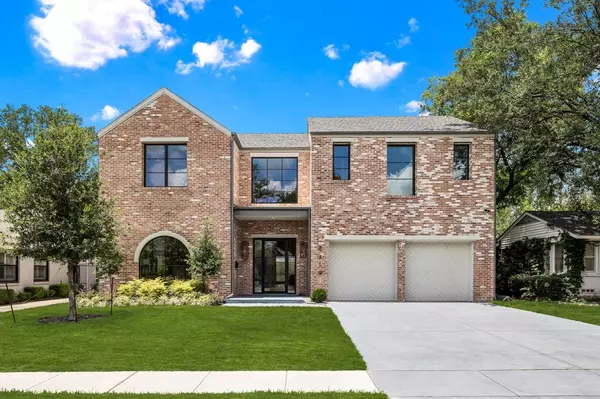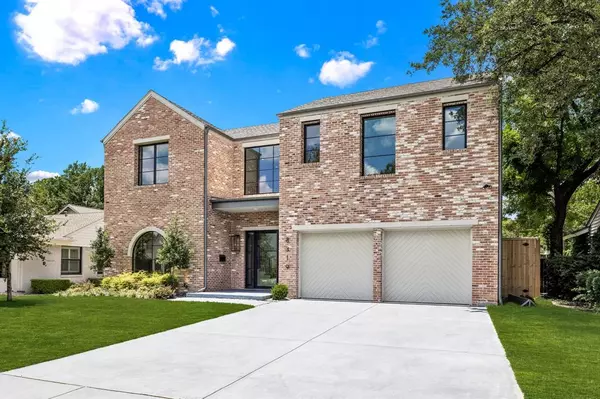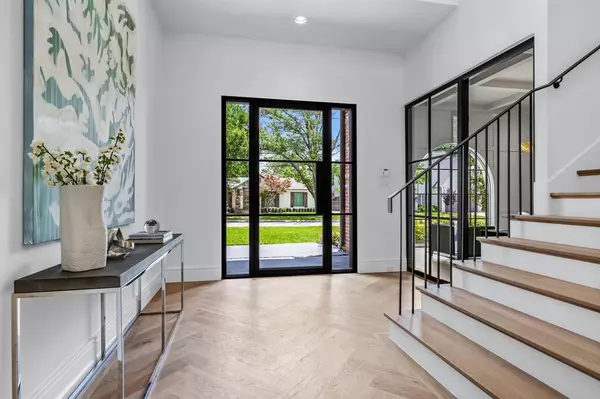For more information regarding the value of a property, please contact us for a free consultation.
8319 Chadbourne Road Dallas, TX 75209
Want to know what your home might be worth? Contact us for a FREE valuation!

Our team is ready to help you sell your home for the highest possible price ASAP
Key Details
Property Type Single Family Home
Sub Type Single Family Residence
Listing Status Sold
Purchase Type For Sale
Square Footage 4,627 sqft
Price per Sqft $560
Subdivision East Inwood Estates
MLS Listing ID 20653638
Sold Date 10/10/24
Style Traditional
Bedrooms 4
Full Baths 4
Half Baths 1
HOA Y/N None
Year Built 2024
Annual Tax Amount $16,761
Lot Size 8,276 Sqft
Acres 0.19
Lot Dimensions 64x125
Property Description
Introducing an exquisite new construction by Olerio Homes in Devonshire. This 4-bedroom, 4.1-bathroom home spans an impressive 4,627 square feet. The floor plan showcases a spacious, open kitchen that seamlessly connects with the living area, providing the perfect setting for gatherings and entertainment. Additionally, the first floor features a versatile study, a dining room area off of the kitchen and a personal Gym. The primary suite, conveniently situated on the first floor, boasts a well-appointed walk-in closet and a luxurious primary bath. Upstairs, all three bedrooms are equally equipped with walk-in closets and private baths. The second floor also offers a generously sized game room. Step outside to the covered patio, complete with a fireplace, creating an inviting outdoor space. This prime location in the heart of Devonshire places you in close proximity to Dallas' finest shopping and dining establishments.
Location
State TX
County Dallas
Direction use GPS
Rooms
Dining Room 1
Interior
Interior Features Built-in Features, Cable TV Available, Chandelier, Decorative Lighting, Double Vanity, Eat-in Kitchen, Flat Screen Wiring, High Speed Internet Available, Kitchen Island, Pantry, Walk-In Closet(s), Wired for Data
Heating Central
Cooling Central Air
Flooring Carpet, Tile, Wood
Fireplaces Number 1
Fireplaces Type Den
Appliance Built-in Refrigerator, Dishwasher, Disposal, Electric Oven, Gas Cooktop, Double Oven, Plumbed For Gas in Kitchen, Refrigerator, Tankless Water Heater
Heat Source Central
Laundry Electric Dryer Hookup, Utility Room, Full Size W/D Area, Washer Hookup
Exterior
Exterior Feature Covered Patio/Porch, Lighting
Garage Spaces 2.0
Fence Back Yard, Fenced, Wood
Utilities Available Cable Available, City Sewer, City Water, Concrete, Curbs, Electricity Available, Electricity Connected, Individual Gas Meter, Individual Water Meter, Phone Available, Underground Utilities
Roof Type Composition
Total Parking Spaces 2
Garage Yes
Building
Lot Description Few Trees, Interior Lot, Landscaped, Lrg. Backyard Grass, Sprinkler System
Story Two
Foundation Slab
Level or Stories Two
Structure Type Brick
Schools
Elementary Schools Polk
Middle Schools Medrano
High Schools Jefferson
School District Dallas Isd
Others
Acceptable Financing Cash, Conventional, Other
Listing Terms Cash, Conventional, Other
Financing Other
Read Less

©2025 North Texas Real Estate Information Systems.
Bought with Elly Holder • Compass RE Texas, LLC.



