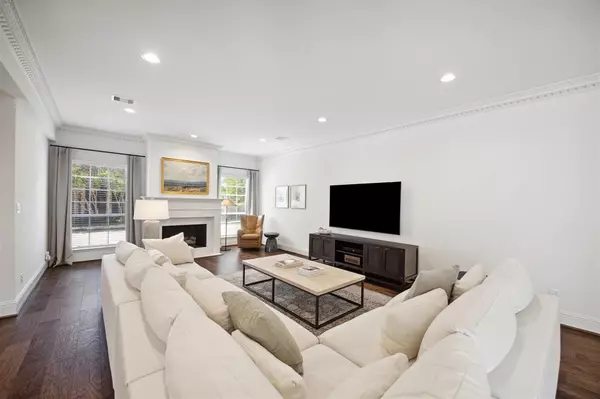For more information regarding the value of a property, please contact us for a free consultation.
568 Trianon ST Houston, TX 77024
Want to know what your home might be worth? Contact us for a FREE valuation!

Our team is ready to help you sell your home for the highest possible price ASAP
Key Details
Property Type Townhouse
Sub Type Townhouse
Listing Status Sold
Purchase Type For Sale
Square Footage 3,273 sqft
Price per Sqft $244
Subdivision Lafayette Place Sec 04
MLS Listing ID 63619735
Sold Date 10/10/24
Style Contemporary/Modern
Bedrooms 3
Full Baths 3
Half Baths 1
HOA Fees $187/ann
Year Built 1968
Annual Tax Amount $15,708
Tax Year 2023
Lot Size 3,148 Sqft
Property Description
Welcome Home! This stunning townhome recently underwent a complete renovation. Per the seller, all electrical, PEX plumbing, AC ducts, roof, windows, and blown insulation in the attic were replaced in 2020/2021; a list of all updates is available. It features high ceilings, original crown molding, hardwood floors, and custom closets—this home has it all. The open kitchen boasts top-of-the-line Monogram appliances and a large island, perfect for entertaining and storage. The first floor includes a spacious home office, a primary bedroom suite with two closets, laundry space, and a quaint courtyard. Upstairs, you'll find two generously sized secondary bedrooms with ensuite bathrooms. Located in sought-after SBISD, this corner unit is zoned to Hunters Creek Elementary, Spring Branch MS, and Memorial High. Minutes from Memorial Park, Medical Center, downtown, great shopping, and restaurants. Call today to view it
Location
State TX
County Harris
Area Memorial Close In
Rooms
Bedroom Description En-Suite Bath,Primary Bed - 1st Floor,Walk-In Closet
Other Rooms Home Office/Study
Master Bathroom Half Bath, Primary Bath: Double Sinks, Primary Bath: Separate Shower, Primary Bath: Soaking Tub, Secondary Bath(s): Shower Only, Secondary Bath(s): Tub/Shower Combo
Kitchen Island w/o Cooktop, Kitchen open to Family Room, Pantry, Pot Filler, Pots/Pans Drawers, Soft Closing Drawers, Under Cabinet Lighting, Walk-in Pantry
Interior
Interior Features Alarm System - Owned, Crown Molding, Dry Bar, Fire/Smoke Alarm, Prewired for Alarm System
Heating Central Gas
Cooling Central Electric
Flooring Carpet, Engineered Wood, Tile
Fireplaces Number 1
Fireplaces Type Gaslog Fireplace
Appliance Electric Dryer Connection, Gas Dryer Connections
Dryer Utilities 1
Laundry Utility Rm in House
Exterior
Exterior Feature Patio/Deck
Parking Features Attached Garage
Garage Spaces 2.0
Roof Type Composition,Other
Street Surface Concrete,Curbs
Private Pool No
Building
Story 2
Entry Level All Levels
Foundation Slab
Sewer Public Sewer
Water Public Water
Structure Type Brick,Cement Board
New Construction No
Schools
Elementary Schools Hunters Creek Elementary School
Middle Schools Spring Branch Middle School (Spring Branch)
High Schools Memorial High School (Spring Branch)
School District 49 - Spring Branch
Others
HOA Fee Include Grounds,Recreational Facilities,Trash Removal
Senior Community No
Tax ID 100-327-000-0001
Energy Description Attic Vents,Ceiling Fans,Digital Program Thermostat,Insulation - Batt,Insulation - Blown Fiberglass,Tankless/On-Demand H2O Heater
Acceptable Financing Cash Sale, Conventional, FHA, VA
Tax Rate 2.1332
Disclosures Other Disclosures, Sellers Disclosure
Listing Terms Cash Sale, Conventional, FHA, VA
Financing Cash Sale,Conventional,FHA,VA
Special Listing Condition Other Disclosures, Sellers Disclosure
Read Less

Bought with Keller Williams Memorial
GET MORE INFORMATION




