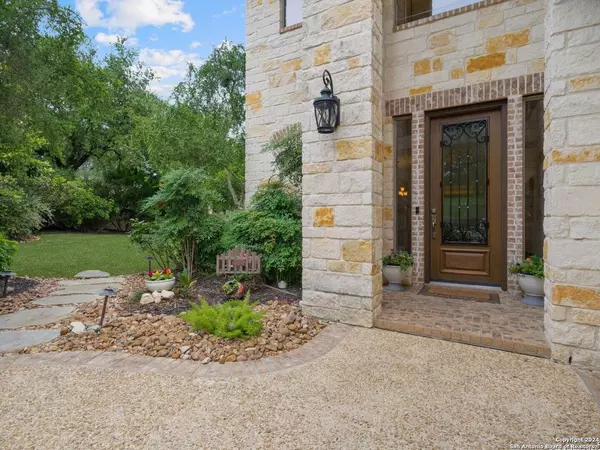For more information regarding the value of a property, please contact us for a free consultation.
2 Saxby Glen San Antonio, TX 78257
Want to know what your home might be worth? Contact us for a FREE valuation!

Our team is ready to help you sell your home for the highest possible price ASAP
Key Details
Property Type Single Family Home
Sub Type Single Residential
Listing Status Sold
Purchase Type For Sale
Square Footage 4,000 sqft
Price per Sqft $248
Subdivision The Dominion
MLS Listing ID 1774839
Sold Date 10/10/24
Style Two Story
Bedrooms 5
Full Baths 5
Half Baths 1
Construction Status Pre-Owned
HOA Fees $295/mo
Year Built 2007
Annual Tax Amount $21,857
Tax Year 2024
Lot Size 0.300 Acres
Property Description
Imagine starting each day in your dream home at the prestigious Dominion Country Club. This magnificent two-story residence seamlessly blends luxury and comfort, radiating elegance and sophistication at every turn. As you step inside, you'll be captivated by the expansive open floor plan, soaring ceilings, and meticulous attention to detail. The gourmet kitchen is a chef's paradise, boasting exquisite granite countertops - perfect for entertaining family and friends. With five bedrooms, six bathrooms, and a detached casita for added privacy, this home offers ample space for relaxation. Wine enthusiasts will appreciate the professionally crafted refrigerated wine cellar capable of holding up to 300 bottles of their favorite vintages. Set on a premium .30-acre lot, the outdoor space is an oasis of tranquility, featuring beautifully landscaped grounds ideal for hosting gatherings or enjoying al fresco dining. Nestled within a private, guard-gated community, this home offers security and exclusivity. It's time to elevate your lifestyle and make your dream a reality. Contact your Realtor today and step into the luxury living you deserve.
Location
State TX
County Bexar
Area 1003
Rooms
Master Bathroom Main Level 20X13 Tub/Shower Separate, Separate Vanity, Garden Tub
Master Bedroom Main Level 18X17 DownStairs
Bedroom 2 2nd Level 12X11
Bedroom 3 2nd Level 14X12
Bedroom 4 2nd Level 14X12
Bedroom 5 2nd Level 14X12
Living Room Main Level 21X30
Dining Room Main Level 20X12
Kitchen Main Level 17X11
Study/Office Room Main Level 18X14
Interior
Heating Central
Cooling Two Central
Flooring Carpeting, Ceramic Tile, Wood
Heat Source Natural Gas
Exterior
Exterior Feature Patio Slab, Covered Patio, Wrought Iron Fence, Sprinkler System, Double Pane Windows, Solar Screens, Has Gutters, Special Yard Lighting, Mature Trees, Detached Quarters, Additional Dwelling, Stone/Masonry Fence
Parking Features Two Car Garage
Pool None
Amenities Available Controlled Access, Tennis, Golf Course, Clubhouse, Park/Playground
Roof Type Tile,Concrete
Private Pool N
Building
Lot Description Cul-de-Sac/Dead End
Faces West
Foundation Slab
Sewer Sewer System, City
Water Water System, City
Construction Status Pre-Owned
Schools
Elementary Schools Leon Springs
Middle Schools Rawlinson
High Schools Clark
School District Northside
Others
Acceptable Financing Conventional, FHA, VA, TX Vet, Cash
Listing Terms Conventional, FHA, VA, TX Vet, Cash
Read Less
GET MORE INFORMATION




