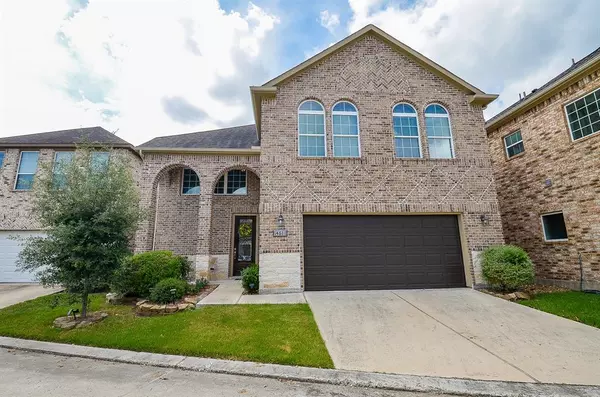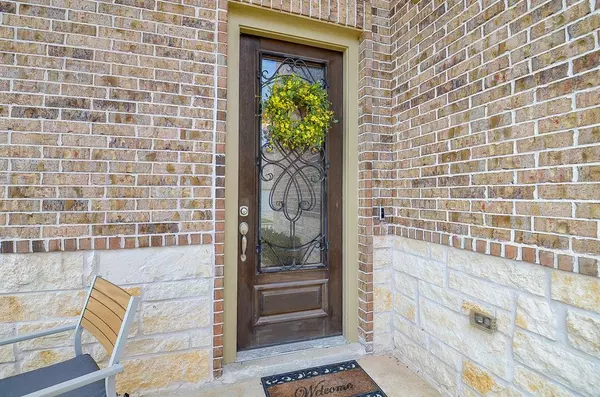For more information regarding the value of a property, please contact us for a free consultation.
14611 Sanour DR Houston, TX 77084
Want to know what your home might be worth? Contact us for a FREE valuation!

Our team is ready to help you sell your home for the highest possible price ASAP
Key Details
Property Type Single Family Home
Listing Status Sold
Purchase Type For Sale
Square Footage 2,326 sqft
Price per Sqft $144
Subdivision La Mansion/Huffmeister Road Re
MLS Listing ID 7401016
Sold Date 10/09/24
Style Traditional
Bedrooms 3
Full Baths 2
Half Baths 1
HOA Fees $50/ann
HOA Y/N 1
Year Built 2019
Annual Tax Amount $8,517
Tax Year 2023
Lot Size 3,249 Sqft
Acres 0.0746
Property Description
Welcome to this beautiful 3 bedroom, 2.5 bath home nestled in the Exclusive Gated Community of La Mansion & zoned to the acclaimed Cypress-Fairbanks ISD. Thoughtfully designed modern home features a gorgeous brick & stone exterior, front sprinklers, fully fenced private backyard oasis w/waterfall system/pond, and NO BACK NEIGHBORS! Home features a beautiful custom built spiral staircase, 5 inch base boards, crown molding, & state-of-the-art ceiling lights. Home boasts a chefs kitchen w/kitchen aid stainless appliances including a gas cooktop, drinking water filter system, granite counter tops, white shaker cabinets, soft close drawers & cabinets, & luxurious tile backsplash; Large Primary Suite, ensuite bath w/huge tiled walk-in shower w/seamless glass, double sinks, large walk-in closet, & separate vanity area. Upstairs includes 2 additional spacious bedrooms, full bath w/ double sinks, & desk area. Home is conveniently located between HWY 290 & HWY 6, Beltway 8 & Sam Houston Tollway!
Location
State TX
County Harris
Area Eldridge North
Rooms
Bedroom Description All Bedrooms Up,En-Suite Bath,Primary Bed - 2nd Floor,Walk-In Closet
Other Rooms 1 Living Area, Breakfast Room, Entry, Home Office/Study, Kitchen/Dining Combo, Living Area - 1st Floor, Utility Room in House
Master Bathroom Half Bath, Primary Bath: Double Sinks, Primary Bath: Separate Shower, Primary Bath: Tub/Shower Combo, Secondary Bath(s): Tub/Shower Combo, Vanity Area
Kitchen Breakfast Bar, Kitchen open to Family Room, Soft Closing Cabinets, Soft Closing Drawers
Interior
Interior Features Crown Molding, Fire/Smoke Alarm, Formal Entry/Foyer, High Ceiling, Window Coverings
Heating Central Gas
Cooling Central Electric
Flooring Carpet, Engineered Wood, Tile
Exterior
Exterior Feature Back Green Space, Back Yard, Back Yard Fenced, Controlled Subdivision Access, Fully Fenced, Patio/Deck, Porch, Sprinkler System
Parking Features Attached Garage
Garage Spaces 2.0
Garage Description Auto Garage Door Opener, Double-Wide Driveway
Roof Type Composition
Street Surface Concrete
Accessibility Automatic Gate, Driveway Gate
Private Pool No
Building
Lot Description Subdivision Lot
Story 2
Foundation Slab
Lot Size Range 0 Up To 1/4 Acre
Water Water District
Structure Type Brick,Cement Board,Wood
New Construction No
Schools
Elementary Schools Horne Elementary School
Middle Schools Truitt Middle School
High Schools Cypress Falls High School
School District 13 - Cypress-Fairbanks
Others
HOA Fee Include Grounds,Limited Access Gates,Other
Senior Community No
Restrictions Deed Restrictions
Tax ID 131-040-001-0024
Ownership Full Ownership
Energy Description High-Efficiency HVAC,HVAC>15 SEER,Insulated Doors,Insulated/Low-E windows,North/South Exposure,Radiant Attic Barrier
Acceptable Financing Cash Sale, Conventional, FHA, Investor, Texas Veterans Land Board, VA
Tax Rate 2.7081
Disclosures Mud, Sellers Disclosure
Listing Terms Cash Sale, Conventional, FHA, Investor, Texas Veterans Land Board, VA
Financing Cash Sale,Conventional,FHA,Investor,Texas Veterans Land Board,VA
Special Listing Condition Mud, Sellers Disclosure
Read Less

Bought with Upside Real Estate
GET MORE INFORMATION




