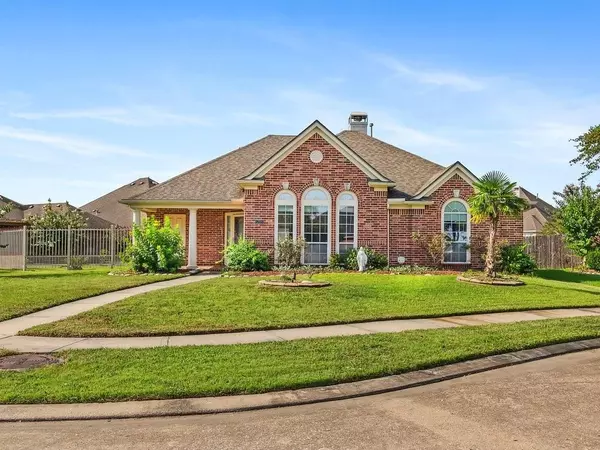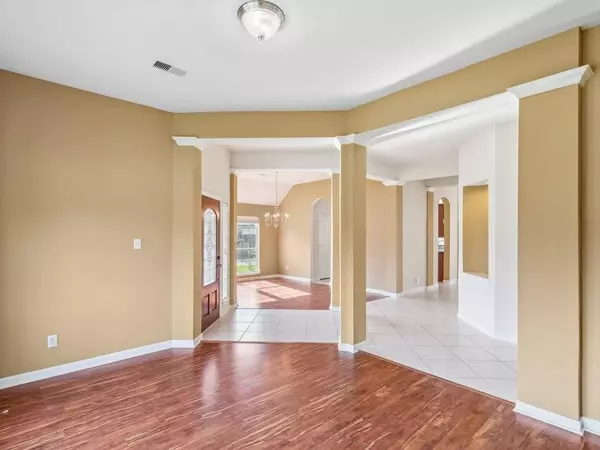For more information regarding the value of a property, please contact us for a free consultation.
12515 Mellville DR Houston, TX 77089
Want to know what your home might be worth? Contact us for a FREE valuation!

Our team is ready to help you sell your home for the highest possible price ASAP
Key Details
Property Type Single Family Home
Listing Status Sold
Purchase Type For Sale
Square Footage 2,632 sqft
Price per Sqft $163
Subdivision Ashley Pointe
MLS Listing ID 27457251
Sold Date 10/07/24
Style Traditional
Bedrooms 4
Full Baths 2
HOA Y/N 1
Year Built 2006
Annual Tax Amount $8,183
Tax Year 2023
Lot Size 0.294 Acres
Acres 0.294
Property Description
Property was built and occupied by original owner since 2007. Very well maintained 4 bed 2 bath home with a 2 car detached garage. Breakfast are as well as formal dining. Living area as well as a study that can also be used as a secondary living/den/game room. Huge yard space, back and front. Auto gate for garage entry with additional parking space between gate entry and garage. Updates since build includes an outside bathroom behind garage with a toilet, urinal and shower for outside activities, built in 2019. Brand new roof in 2023. Brand new a/c in 2023. Primary bath has built in bench in shower. All appliances stay including washer and dryer in laundry room. Additional washer and dryer connections in garage. Grade A schools in the area and you have easy access to the park and walking trails right across the street. As well as access to community amenities like the community pool.
Location
State TX
County Harris
Area Southbelt/Ellington
Rooms
Bedroom Description All Bedrooms Down,Walk-In Closet
Other Rooms Breakfast Room, Den, Family Room, Formal Dining, Home Office/Study, Utility Room in House
Master Bathroom Full Secondary Bathroom Down, Primary Bath: Separate Shower
Kitchen Breakfast Bar, Kitchen open to Family Room, Pantry
Interior
Heating Central Electric
Cooling Central Electric
Fireplaces Number 1
Exterior
Exterior Feature Back Yard, Back Yard Fenced
Parking Features Detached Garage
Garage Spaces 2.0
Roof Type Wood Shingle
Private Pool No
Building
Lot Description Subdivision Lot
Story 1
Foundation Slab
Lot Size Range 0 Up To 1/4 Acre
Sewer Public Sewer
Water Public Water
Structure Type Brick
New Construction No
Schools
Elementary Schools Weber Elementary
Middle Schools Westbrook Intermediate School
High Schools Clear Brook High School
School District 9 - Clear Creek
Others
Senior Community No
Restrictions Deed Restrictions
Tax ID 128-380-002-0011
Acceptable Financing Cash Sale, Conventional, FHA, Investor, VA
Tax Rate 2.1659
Disclosures No Disclosures
Listing Terms Cash Sale, Conventional, FHA, Investor, VA
Financing Cash Sale,Conventional,FHA,Investor,VA
Special Listing Condition No Disclosures
Read Less

Bought with Jason Mitchell Real Estate LLC



