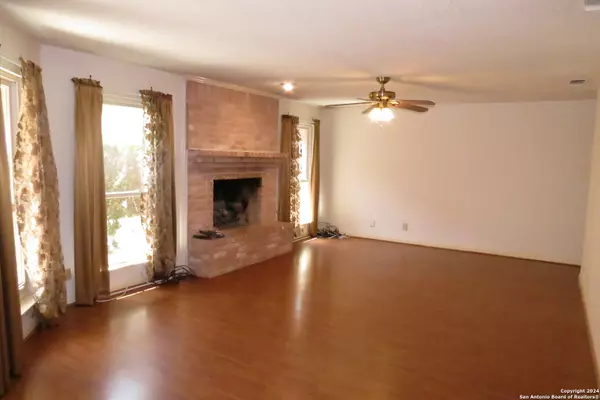For more information regarding the value of a property, please contact us for a free consultation.
15218 Forest Stone San Antonio, TX 78232
Want to know what your home might be worth? Contact us for a FREE valuation!

Our team is ready to help you sell your home for the highest possible price ASAP
Key Details
Property Type Single Family Home
Sub Type Single Residential
Listing Status Sold
Purchase Type For Sale
Square Footage 1,572 sqft
Price per Sqft $190
Subdivision Hidden Forest
MLS Listing ID 1788210
Sold Date 10/01/24
Style One Story
Bedrooms 3
Full Baths 2
Construction Status Pre-Owned
HOA Fees $18
Year Built 1981
Annual Tax Amount $7,132
Tax Year 2023
Lot Size 7,143 Sqft
Property Description
Welcome to this highly sought-after Hidden Forest home nestled in a cul-de-sac. This single-story home boasts 3-bedrooms 2-baths with a 2-car garage and is just minutes from major access roads and walking distance to Hidden Forest Elementary. The master bedroom provides outdoor access to a large deck overlooking an El natural backyard and an ensuite bath with large walk-in shower. No mowing the grass in the front yard, it's artificial landscape turf. Natural gas-powered generator for that extra assurance when the electricity goes out. Solar panels to help reduced utilities. Neighborhood has a pool with clubhouse a garden club, tennis, pickleball, and sand volleyball court. The swim team is a neighborhood summer swim team with professional coaching and volunteer parent management.
Location
State TX
County Bexar
Area 0600
Rooms
Master Bathroom Main Level 12X7 Shower Only, Double Vanity
Master Bedroom Main Level 18X12 Split, DownStairs, Outside Access, Walk-In Closet, Multi-Closets, Ceiling Fan, Full Bath
Bedroom 2 Main Level 12X11
Bedroom 3 Main Level 11X11
Living Room Main Level 23X14
Dining Room Main Level 12X12
Kitchen Main Level 13X10
Interior
Heating Central, 1 Unit
Cooling One Central
Flooring Ceramic Tile, Laminate
Heat Source Natural Gas
Exterior
Exterior Feature Privacy Fence, Has Gutters, Mature Trees
Parking Features Two Car Garage
Pool None
Amenities Available Pool, Tennis, Clubhouse, Park/Playground, Volleyball Court
Roof Type Composition
Private Pool N
Building
Lot Description Cul-de-Sac/Dead End, Sloping
Foundation Slab
Sewer Sewer System
Water Water System
Construction Status Pre-Owned
Schools
Elementary Schools Hidden Forest
Middle Schools Bradley
High Schools Churchill
School District North East I.S.D
Others
Acceptable Financing Conventional, FHA, VA, Cash
Listing Terms Conventional, FHA, VA, Cash
Read Less
GET MORE INFORMATION




