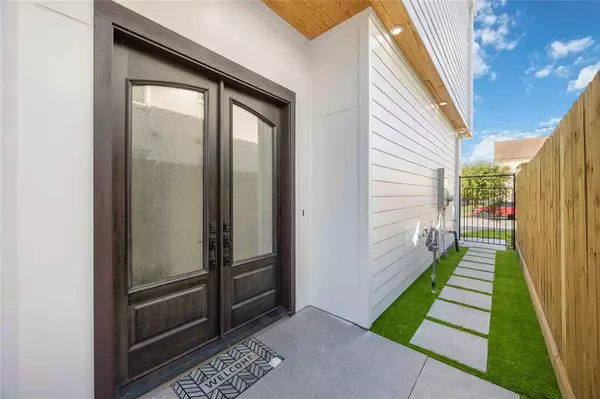For more information regarding the value of a property, please contact us for a free consultation.
2909 Wichita ST Houston, TX 77004
Want to know what your home might be worth? Contact us for a FREE valuation!

Our team is ready to help you sell your home for the highest possible price ASAP
Key Details
Property Type Single Family Home
Listing Status Sold
Purchase Type For Sale
Square Footage 2,257 sqft
Price per Sqft $212
Subdivision Lincoln Park
MLS Listing ID 12620547
Sold Date 10/01/24
Style Contemporary/Modern
Bedrooms 3
Full Baths 3
Half Baths 1
Year Built 2024
Property Description
***Total of 2 units, INVESTOR FRIENDLY***
This 2024 newly constructed home is beautiful on the inside. Admire the many features of this beautiful 3-bedroom, 3.5-bathroom, 2-story home with no HOA or deed restrictions. Inside you'll find wood flooring, formal dining room, formal living room, and a covered patio off the living/dining room, along with UPGRADES, including single marble slab fireplace wall, LED double oven, and many more.
Guests can be entertained at the waterfall island kitchen, equipped with solid countertops, gas cooktop, Samsung stainless steel appliances, dining nook, pendant lighting, and undercabinet lighting. The closets are luxurious and functional which make them another standout feature in this home.
The neighborhood provides residents exceptional access to parks, trails, renowned schools and trendy restaurants, making it an ideal place for a comfortable and convenient lifestyle. Schedule your visit today!
Location
State TX
County Harris
Area University Area
Rooms
Bedroom Description All Bedrooms Up,Primary Bed - 2nd Floor,Walk-In Closet
Other Rooms Family Room, Living Area - 1st Floor, Utility Room in House
Master Bathroom Primary Bath: Double Sinks, Primary Bath: Separate Shower, Primary Bath: Soaking Tub, Secondary Bath(s): Double Sinks, Secondary Bath(s): Shower Only, Vanity Area
Kitchen Kitchen open to Family Room, Pantry, Walk-in Pantry
Interior
Interior Features Fire/Smoke Alarm, High Ceiling, Prewired for Alarm System
Heating Central Gas
Cooling Central Electric
Flooring Vinyl
Exterior
Exterior Feature Back Yard, Back Yard Fenced, Balcony, Fully Fenced, Patio/Deck, Side Yard
Parking Features Attached Garage
Garage Spaces 2.0
Roof Type Composition
Private Pool No
Building
Lot Description Other
Story 2
Foundation Slab
Lot Size Range 0 Up To 1/4 Acre
Builder Name Think Beyond Construction
Sewer Public Sewer
Water Public Water
Structure Type Brick,Cement Board
New Construction Yes
Schools
Elementary Schools Lockhart Elementary School
Middle Schools Cullen Middle School (Houston)
High Schools Yates High School
School District 27 - Houston
Others
Senior Community No
Restrictions Unknown
Tax ID 019-307-000-0016
Energy Description Ceiling Fans,Digital Program Thermostat
Acceptable Financing Cash Sale, Conventional, FHA, Investor, VA
Disclosures No Disclosures
Listing Terms Cash Sale, Conventional, FHA, Investor, VA
Financing Cash Sale,Conventional,FHA,Investor,VA
Special Listing Condition No Disclosures
Read Less

Bought with NB Elite Realty
GET MORE INFORMATION




