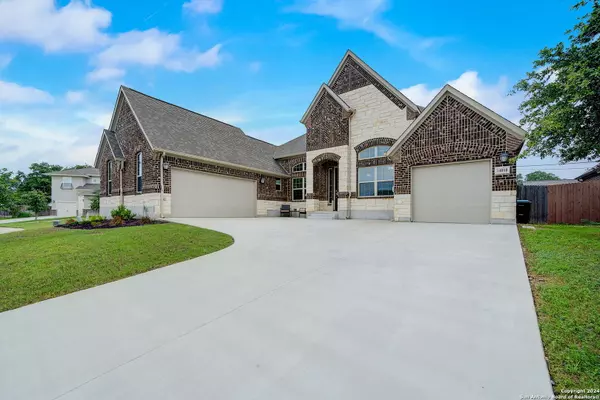For more information regarding the value of a property, please contact us for a free consultation.
14010 RIO RANCHO San Antonio, TX 78253-4559
Want to know what your home might be worth? Contact us for a FREE valuation!

Our team is ready to help you sell your home for the highest possible price ASAP
Key Details
Property Type Single Family Home
Sub Type Single Residential
Listing Status Sold
Purchase Type For Sale
Square Footage 3,037 sqft
Price per Sqft $189
Subdivision Stevens Ranch
MLS Listing ID 1779339
Sold Date 10/01/24
Style One Story
Bedrooms 4
Full Baths 3
Construction Status Pre-Owned
HOA Fees $45/qua
Year Built 2020
Annual Tax Amount $13,619
Tax Year 2023
Lot Size 9,583 Sqft
Property Description
Step into luxury living with this stunning single-story home boasting 4 bedrooms and 3.5 bathrooms. From the moment you arrive, the jaw-dropping curb appeal captivates with a long driveway leading to the three-car garage, setting the stage for the grandeur within. Inside, an abundance of natural light fills the open floor plan, accentuated by tall ceilings that add to the sense of spaciousness. The well-appointed kitchen overlooks the inviting living area and breakfast nook, offering gas cooking and an abundance of cabinet and countertop space for culinary enthusiasts. Retreat to the primary bedroom oasis, complete with an ensuite featuring dual vanities, a large tub, and a separate glass walk-in shower for ultimate relaxation. Outside, the covered patio beckons for outdoor enjoyment, while neighborhood amenities such as a playground and pool provide endless entertainment options. With the added peace of mind of a 10-year builder structural warranty, this home is the epitome of comfort, convenience, and style.
Location
State TX
County Bexar
Area 0104
Rooms
Master Bathroom Main Level 14X16 Tub/Shower Separate, Double Vanity
Master Bedroom Main Level 16X19 Split, Walk-In Closet, Full Bath
Bedroom 2 Main Level 10X16
Bedroom 3 Main Level 10X12
Bedroom 4 Main Level 10X11
Living Room Main Level 16X23
Dining Room Main Level 9X15
Kitchen Main Level 11X18
Study/Office Room Main Level 10X12
Interior
Heating Central
Cooling One Central
Flooring Carpeting, Ceramic Tile
Heat Source Natural Gas
Exterior
Exterior Feature Covered Patio, Privacy Fence, Sprinkler System, Double Pane Windows
Parking Features Three Car Garage
Pool None
Amenities Available Pool, Park/Playground
Roof Type Composition
Private Pool N
Building
Lot Description On Greenbelt, Level
Foundation Slab
Water Water System
Construction Status Pre-Owned
Schools
Elementary Schools Ralph Langley
Middle Schools Bernal
High Schools Harlan Hs
School District Northside
Others
Acceptable Financing Conventional, FHA, VA, TX Vet, Cash
Listing Terms Conventional, FHA, VA, TX Vet, Cash
Read Less
GET MORE INFORMATION




