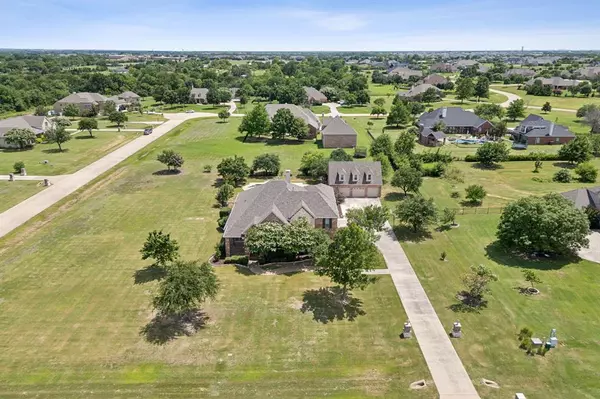For more information regarding the value of a property, please contact us for a free consultation.
801 Saddlebrook Drive Lucas, TX 75002
Want to know what your home might be worth? Contact us for a FREE valuation!

Our team is ready to help you sell your home for the highest possible price ASAP
Key Details
Property Type Single Family Home
Sub Type Single Family Residence
Listing Status Sold
Purchase Type For Sale
Square Footage 5,034 sqft
Price per Sqft $258
Subdivision Saddlebrook Estates Ph I
MLS Listing ID 20650925
Sold Date 09/30/24
Style Traditional
Bedrooms 6
Full Baths 5
Half Baths 1
HOA Fees $75/ann
HOA Y/N Mandatory
Year Built 2003
Annual Tax Amount $16,604
Lot Size 1.510 Acres
Acres 1.51
Property Description
This timeless Paul Taylor home situated on an expansive corner lot in sought-after Lovejoy ISD features a huge front porch with 2 sitting areas. Home impresses with high ceilings, hardwood floors, exquisite millwork, impeccable quality & enduring design. This inviting & open floor plan has a formal living & dining rm & a large family rm with corner gas fireplace that’s open to a kitchen that features an island, stainless appliances & tons of cabinet & counter space. The oversized secondary bedrms are split from the primary that features an ensuite with dual vanities & a large walk-in closet. 2nd floor features 2 large bedrms with full bath, a game rm & a bonus rm. The backyard oasis has a covered patio, pool & spa, with a half bath for guest use. The detached garage has approx. 556 sq ft of living space on the 2nd floor with a full bath. Located in the heart of Lucas with all the tranquility of luxurious country living but close to all the desired city conveniences.
Location
State TX
County Collin
Direction From Country Club, go west on Estates, and turn right into Saddlebrook.
Rooms
Dining Room 2
Interior
Interior Features Cable TV Available, Decorative Lighting, Eat-in Kitchen, High Speed Internet Available, Kitchen Island, Vaulted Ceiling(s), Walk-In Closet(s)
Heating Central, Natural Gas, Zoned
Cooling Ceiling Fan(s), Central Air, Electric, Zoned
Flooring Carpet, Ceramic Tile, Hardwood
Fireplaces Number 1
Fireplaces Type Gas Logs, Gas Starter, Living Room
Appliance Dishwasher, Disposal, Gas Cooktop, Gas Oven, Gas Water Heater, Microwave, Double Oven, Plumbed For Gas in Kitchen, Vented Exhaust Fan
Heat Source Central, Natural Gas, Zoned
Laundry Full Size W/D Area
Exterior
Exterior Feature Covered Patio/Porch, Rain Gutters
Garage Spaces 5.0
Fence Wrought Iron
Pool Gunite, In Ground, Pool Sweep, Pool/Spa Combo, Sport
Utilities Available Aerobic Septic, City Water, Concrete, Underground Utilities
Roof Type Composition
Total Parking Spaces 5
Garage Yes
Private Pool 1
Building
Lot Description Acreage, Corner Lot, Few Trees, Landscaped, Lrg. Backyard Grass, Sprinkler System, Subdivision
Story Two
Foundation Slab
Level or Stories Two
Structure Type Brick,Rock/Stone,Siding
Schools
Elementary Schools Hart
Middle Schools Willow Springs
High Schools Lovejoy
School District Lovejoy Isd
Others
Ownership See Agent
Acceptable Financing Cash, Conventional, FHA, VA Loan
Listing Terms Cash, Conventional, FHA, VA Loan
Financing Conventional
Read Less

©2024 North Texas Real Estate Information Systems.
Bought with Non-Mls Member • NON MLS
GET MORE INFORMATION




