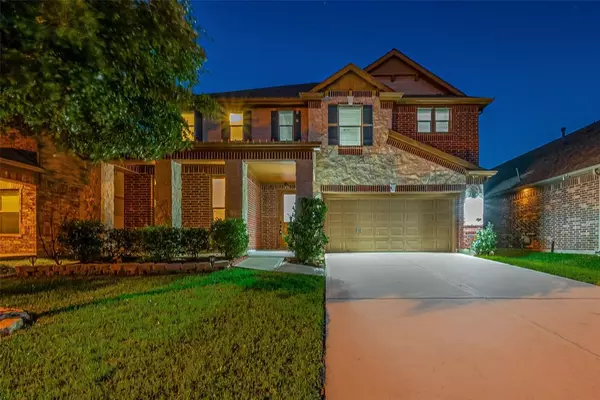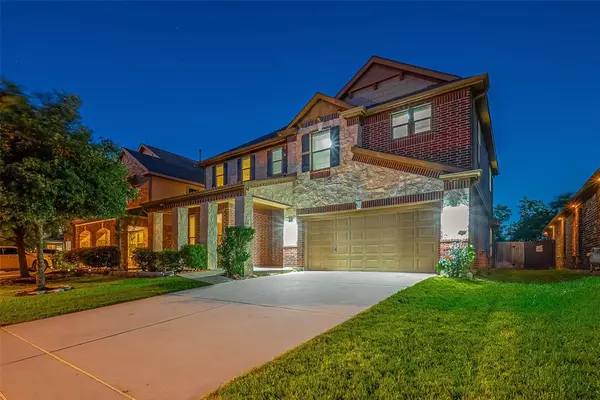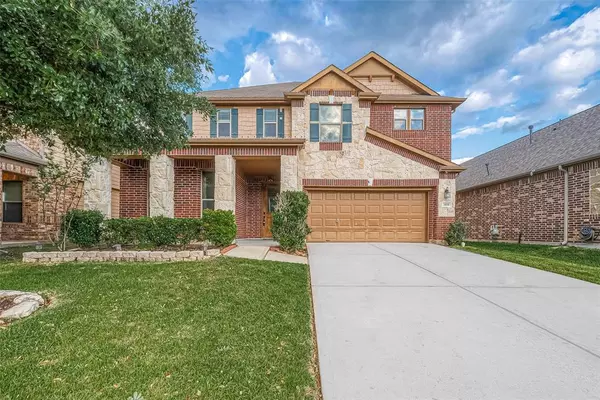For more information regarding the value of a property, please contact us for a free consultation.
5038 Longlane DR Houston, TX 77084
Want to know what your home might be worth? Contact us for a FREE valuation!

Our team is ready to help you sell your home for the highest possible price ASAP
Key Details
Property Type Single Family Home
Listing Status Sold
Purchase Type For Sale
Square Footage 2,930 sqft
Price per Sqft $124
Subdivision Berkshire Place Sec 3
MLS Listing ID 83820853
Sold Date 09/27/24
Style Traditional
Bedrooms 4
Full Baths 3
HOA Fees $62/ann
HOA Y/N 1
Year Built 2013
Annual Tax Amount $7,900
Tax Year 2023
Lot Size 6,250 Sqft
Acres 0.1435
Property Description
A WEL-MAINTEANED home like this close major Hwy 6 and hwy I10 is a rare find.Besides the price great on pocket this home brings lots of convenience to your life with good schools and easy access to grocery, shopping and much more. Experience luxury living with this meticulously upgraded home, where every detail exudes elegance and comfort with NO BACK NEIGHBOR. Experience the additional improvements that includes a spacious balcony, covered patio, & hardwood & vinyl flooring throughout.The gourmet kitchen, complete with granite countertops & stainless steel appliances, sets the stage for culinary excellence.Downstairs enjoy flexible living arrangements, sunroom with a very open floor plan perfect for entertaining your family & friends.Step outside to discover outdoor bliss with extended patio & a large backyard, full gutters, & a sprinkler system. Plus, the included refrigerator, washer, & dryer make this home move-in ready. Don't let this opportunity for unparalleled luxury pass you!
Location
State TX
County Harris
Area Bear Creek South
Rooms
Bedroom Description En-Suite Bath,Primary Bed - 2nd Floor
Other Rooms Family Room, Formal Dining, Gameroom Up, Sun Room, Utility Room in House
Master Bathroom Primary Bath: Double Sinks, Primary Bath: Separate Shower, Primary Bath: Soaking Tub, Secondary Bath(s): Tub/Shower Combo
Kitchen Island w/o Cooktop, Kitchen open to Family Room, Pantry
Interior
Interior Features Dryer Included, Refrigerator Included, Washer Included
Heating Central Gas
Cooling Central Electric
Flooring Laminate, Tile, Wood
Exterior
Exterior Feature Back Yard, Back Yard Fenced, Balcony, Covered Patio/Deck, Patio/Deck, Porch, Sprinkler System
Parking Features Attached Garage
Garage Spaces 2.0
Roof Type Composition
Private Pool No
Building
Lot Description Subdivision Lot
Story 2
Foundation Slab
Lot Size Range 0 Up To 1/4 Acre
Water Water District
Structure Type Brick,Stone
New Construction No
Schools
Elementary Schools Lieder Elementary School
Middle Schools Watkins Middle School
High Schools Cypress Lakes High School
School District 13 - Cypress-Fairbanks
Others
Senior Community No
Restrictions Deed Restrictions
Tax ID 134-135-001-0021
Energy Description Ceiling Fans
Acceptable Financing Cash Sale, Conventional, FHA
Tax Rate 2.2231
Disclosures Mud, Sellers Disclosure
Listing Terms Cash Sale, Conventional, FHA
Financing Cash Sale,Conventional,FHA
Special Listing Condition Mud, Sellers Disclosure
Read Less

Bought with Forey Real Estate, LLC.
GET MORE INFORMATION




