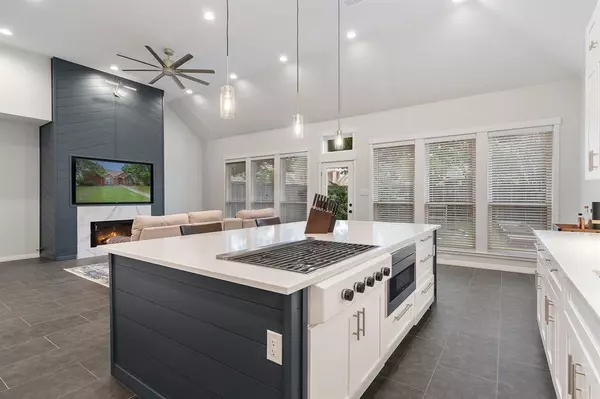For more information regarding the value of a property, please contact us for a free consultation.
2561 Morning Glory Drive Richardson, TX 75082
Want to know what your home might be worth? Contact us for a FREE valuation!

Our team is ready to help you sell your home for the highest possible price ASAP
Key Details
Property Type Single Family Home
Sub Type Single Family Residence
Listing Status Sold
Purchase Type For Sale
Square Footage 2,713 sqft
Price per Sqft $213
Subdivision Springpark North 7
MLS Listing ID 20671975
Sold Date 09/30/24
Style Traditional
Bedrooms 4
Full Baths 2
Half Baths 1
HOA Y/N None
Year Built 1990
Annual Tax Amount $7,397
Lot Size 10,890 Sqft
Acres 0.25
Property Description
This stunning home captivates you from the moment you step inside, with soaring ceilings and contemporary ambiance. The kitchen is the crown jewel, with an expansive island, Wolf cooktop, and elegant countertops—a true culinary haven perfect for cooking and entertaining. The seamless flow is ideal for hosting guests, with the mantel being the focal point in the living space. A private office doubles as a secondary living area. The primary bedroom is complemented by a modern en-suite bathroom adorned with dual sinks, a stylish vanity mirror, a walk-in shower, and a freestanding tub. Windows and flooring replaced in 2023, both HVAC in 2024, and a full kitchen remodel in 2023 to name a few updates. Walking distance to City Line with lots of dining and shopping options right at your fingertips. For commuters, easy access to HWY 75, George Bush Turnpike, and Dart. Roof will be replaced prior to closing.
Location
State TX
County Collin
Direction From Renner and George Bush, make a left at Clear Spring and a right on Morning Glory
Rooms
Dining Room 2
Interior
Interior Features Built-in Features, Cable TV Available, Cathedral Ceiling(s), Chandelier, Decorative Lighting, Eat-in Kitchen, High Speed Internet Available, Kitchen Island, Vaulted Ceiling(s), Walk-In Closet(s), Wet Bar
Heating Central
Cooling Central Air
Flooring Carpet, Ceramic Tile
Fireplaces Number 1
Fireplaces Type Living Room
Appliance Dishwasher, Disposal, Gas Cooktop
Heat Source Central
Laundry Utility Room, Stacked W/D Area
Exterior
Garage Spaces 2.0
Fence Wood
Utilities Available All Weather Road, Cable Available, City Sewer, City Water
Roof Type Composition
Total Parking Spaces 2
Garage Yes
Building
Lot Description Corner Lot, Cul-De-Sac, Many Trees
Story Two
Foundation Slab
Level or Stories Two
Structure Type Brick
Schools
Elementary Schools Sigler
Middle Schools Otto
High Schools Williams
School District Plano Isd
Others
Restrictions Deed
Ownership Ask agent
Acceptable Financing Cash, Conventional, FHA, VA Loan
Listing Terms Cash, Conventional, FHA, VA Loan
Financing VA
Read Less

©2024 North Texas Real Estate Information Systems.
Bought with Kinheng Kong • Texas Premier Realty
GET MORE INFORMATION




