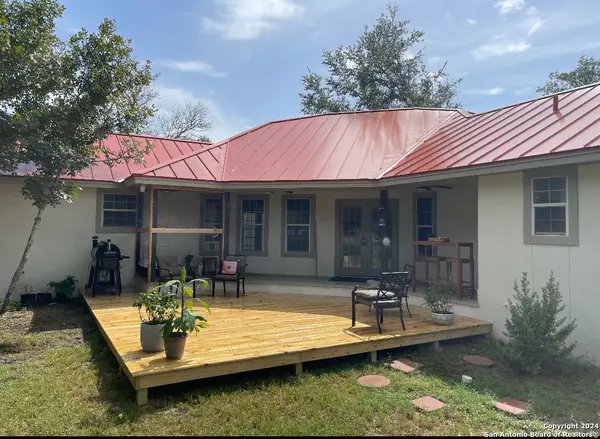For more information regarding the value of a property, please contact us for a free consultation.
1415 Meadow Glen Adkins, TX 78101
Want to know what your home might be worth? Contact us for a FREE valuation!

Our team is ready to help you sell your home for the highest possible price ASAP
Key Details
Property Type Single Family Home
Sub Type Single Residential
Listing Status Sold
Purchase Type For Sale
Square Footage 2,458 sqft
Price per Sqft $211
Subdivision Whispering Oaks
MLS Listing ID 1784814
Sold Date 09/17/24
Style Traditional
Bedrooms 3
Full Baths 2
Construction Status Pre-Owned
HOA Fees $5/ann
Year Built 1998
Annual Tax Amount $477,748
Tax Year 2023
Lot Size 5.000 Acres
Property Description
Bring your homesteading dreams on this beautiful 5 ACRE tract! A stunning stucco home is ready for a new family! This open and inviting layout offers 2,458 sq ft 3 bedrooms, 2 bathrooms, a separate office/nursery within the large master suite, and a garage office (not included in sq ft). The front and back porches provide beautiful views of the 5 acre property. A gentle sloping dry creek easement runs diagonally through the property allowing for massive live oak trees and mature pecan trees! The home was updated in 2022/2023 with fresh paint inside and out, kinetico whole house water filtration, reverse osmosis at the sink and linked to the refrigerator for water and ice, tankless water heater, new well feed pump and submersible pump, updated well piping and wiring, 1500 gallon storage tank, new plank tile flooring throughout, updated lighting and new fixtures. The goldfish pond is a beautiful oasis with a rock waterfall and flowering aquatic plants. Willing to do a VA Assumable loan
Location
State TX
County Wilson
Area 2800
Rooms
Master Bathroom Main Level 10X8 Shower Only
Master Bedroom Main Level 24X14 DownStairs, Sitting Room, Walk-In Closet, Ceiling Fan, Full Bath
Bedroom 2 Main Level 12X12
Bedroom 3 Main Level 12X11
Living Room Main Level 25X15
Dining Room Main Level 14X10
Kitchen Main Level 13X12
Family Room Main Level 26X24
Study/Office Room Main Level 10X10
Interior
Heating Central, Window Unit
Cooling One Central, One Window/Wall
Flooring Carpeting, Ceramic Tile, Vinyl, Laminate
Heat Source Electric
Exterior
Exterior Feature Deck/Balcony, Double Pane Windows, Storage Building/Shed, Mature Trees
Parking Features Two Car Garage
Pool None
Amenities Available Park/Playground, BBQ/Grill
Roof Type Metal
Private Pool N
Building
Lot Description County VIew, 5 - 14 Acres, Partially Wooded, Mature Trees (ext feat), Sloping, Pond /Stock Tank
Foundation Slab
Sewer Sewer System, Septic
Water Private Well, Water Storage
Construction Status Pre-Owned
Schools
Elementary Schools North Elementary Floresville
Middle Schools Floresville
High Schools Floresville
School District Floresville Isd
Others
Acceptable Financing Conventional, FHA, VA, Cash, Investors OK, Other
Listing Terms Conventional, FHA, VA, Cash, Investors OK, Other
Read Less
GET MORE INFORMATION




