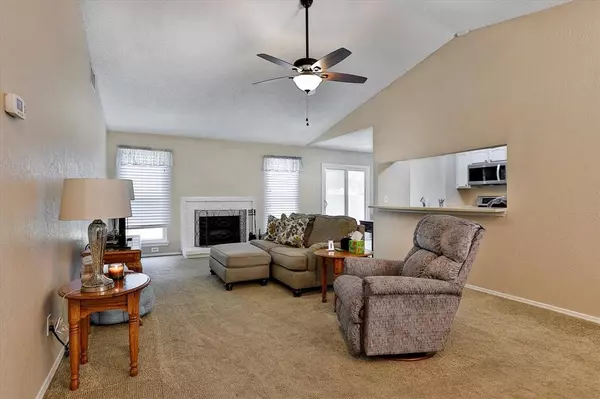For more information regarding the value of a property, please contact us for a free consultation.
5648 Santa Fe Trail Haltom City, TX 76148
Want to know what your home might be worth? Contact us for a FREE valuation!

Our team is ready to help you sell your home for the highest possible price ASAP
Key Details
Property Type Single Family Home
Sub Type Single Family Residence
Listing Status Sold
Purchase Type For Sale
Square Footage 1,283 sqft
Price per Sqft $210
Subdivision Trails Add
MLS Listing ID 20666696
Sold Date 09/26/24
Style Ranch,Traditional
Bedrooms 3
Full Baths 2
HOA Y/N None
Year Built 1984
Annual Tax Amount $5,165
Lot Size 7,840 Sqft
Acres 0.18
Property Description
MUST SEE! Charming 3-Bedroom Home Near Watauga Elementary. Discover this meticulously maintained 3bed 2bath home just three blocks from Watauga Elementary. Featuring spacious rooms, abundant natural light, and a cozy wood-burning fireplace, this home is perfect for comfortable living. The kitchen is a chef's dream with newer stainless steel LG appliances, microwave, double oven, Frigidaire refrigerator, and LG washer and dryer are all included. The large living area, with fresh paint and great windows, is perfect for family and friends gathering. Enjoy a huge backyard with a great stained cedar fence, and an extended, partially covered patio, ideal for entertaining. Updates include a newer roof, gutters, exterior paint, hot water heater, blinds, and patio door. This charming home also features two dining areas, split bedrooms, and ample storage. The inviting brick front patio adds to its curb appeal. Don't miss this immaculate home in excellent condition at an unbeatable price!
Location
State TX
County Tarrant
Direction Hwy 377 south to Browning. Turn East on browning, follow to Santa Fe Trl. Turn left and home is on your right at the end of the street.
Rooms
Dining Room 2
Interior
Interior Features Cable TV Available, Decorative Lighting, High Speed Internet Available, Open Floorplan, Walk-In Closet(s)
Heating Central, Electric
Cooling Ceiling Fan(s), Central Air, Electric
Flooring Carpet, Ceramic Tile, Vinyl
Fireplaces Number 1
Fireplaces Type Brick, Living Room, Raised Hearth, Wood Burning
Appliance Dishwasher, Disposal, Dryer, Electric Oven, Microwave, Double Oven, Refrigerator, Washer
Heat Source Central, Electric
Laundry Electric Dryer Hookup, Utility Room, Full Size W/D Area, Washer Hookup
Exterior
Exterior Feature Covered Patio/Porch, Rain Gutters, Lighting
Garage Spaces 2.0
Fence Wood
Utilities Available All Weather Road, Cable Available, City Sewer, City Water, Concrete, Curbs, Electricity Connected
Roof Type Composition
Total Parking Spaces 2
Garage Yes
Building
Lot Description Few Trees, Interior Lot, Landscaped, Lrg. Backyard Grass, Subdivision
Story One
Foundation Slab
Level or Stories One
Structure Type Brick
Schools
Elementary Schools Watauga
Middle Schools Watauga
High Schools Haltom
School District Birdville Isd
Others
Restrictions Unknown Encumbrance(s)
Ownership See Tax
Acceptable Financing Cash, Conventional, FHA, VA Loan
Listing Terms Cash, Conventional, FHA, VA Loan
Financing FHA 203(b)
Special Listing Condition Survey Available
Read Less

©2025 North Texas Real Estate Information Systems.
Bought with Charles Brown • Keller Williams Realty



