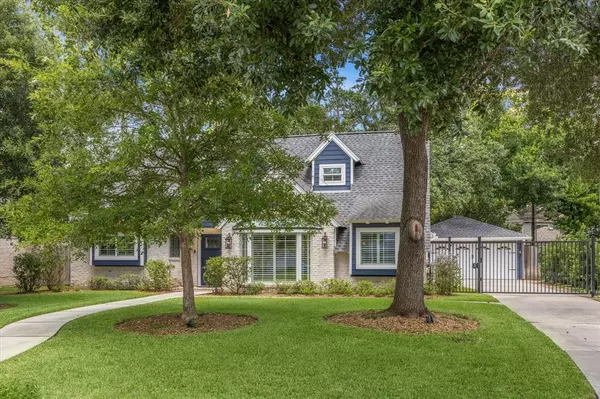For more information regarding the value of a property, please contact us for a free consultation.
414 Winter Oaks DR Houston, TX 77079
Want to know what your home might be worth? Contact us for a FREE valuation!

Our team is ready to help you sell your home for the highest possible price ASAP
Key Details
Property Type Single Family Home
Listing Status Sold
Purchase Type For Sale
Square Footage 2,170 sqft
Price per Sqft $380
Subdivision Ashford Forest Sec 02
MLS Listing ID 44103489
Sold Date 09/27/24
Style Contemporary/Modern,Ranch,Traditional
Bedrooms 4
Full Baths 2
Half Baths 1
HOA Fees $91/ann
HOA Y/N 1
Year Built 1965
Annual Tax Amount $15,846
Tax Year 2023
Lot Size 8,360 Sqft
Acres 0.1919
Property Description
Like new construction in popular Ashford Forest! Taken to the frame & slab after Harvey reservoir release w/ all bricks taken out & walls on first floor taken to the frame. New ZIP system wall sheeting installed on whole curtain walls of the house w/ new electrical system inc. 200 amp service & new LED light fixtures throughout. New Sewer lines, PEX plumbing and plumbing fixtures installed. 1st floor wall insulation is open cell foam, 2nd floor blown-in insulation. All new cabinetry, GE Monogram appliances, roof & tankless water heater installed 2019. HVAC system installed 2020. Piers added on NW corner of foundation in 2021 w/ transferrable warranty. All tile on 1st floor for easy maintenance and carpet on 2nd floor. House comes w/ two Wi-Fi Ecco bee thermostats, Ring doorbell and cameras. Garage door & 6-zone sprinkler system Wi-Fi enabled. Wonderful open floorplan downstairs for a variety of seating & dining options and huge kitchen island. Primary suite down. All info per Seller.
Location
State TX
County Harris
Area Memorial West
Rooms
Bedroom Description Primary Bed - 1st Floor,Walk-In Closet
Other Rooms Breakfast Room, Family Room, Formal Dining, Kitchen/Dining Combo, Living Area - 1st Floor, Utility Room in House
Master Bathroom Half Bath, Primary Bath: Double Sinks, Primary Bath: Shower Only, Secondary Bath(s): Tub/Shower Combo
Kitchen Island w/o Cooktop, Kitchen open to Family Room, Pantry, Pots/Pans Drawers, Soft Closing Cabinets, Soft Closing Drawers
Interior
Interior Features Fire/Smoke Alarm, Window Coverings
Heating Central Gas
Cooling Central Electric
Flooring Carpet, Tile
Exterior
Exterior Feature Back Yard, Back Yard Fenced, Covered Patio/Deck, Patio/Deck, Sprinkler System
Parking Features Detached Garage
Garage Spaces 2.0
Garage Description Auto Garage Door Opener
Roof Type Composition
Private Pool No
Building
Lot Description Subdivision Lot
Faces West
Story 2
Foundation Slab
Lot Size Range 0 Up To 1/4 Acre
Sewer Public Sewer
Water Public Water
Structure Type Brick,Cement Board
New Construction No
Schools
Elementary Schools Meadow Wood Elementary School
Middle Schools Spring Forest Middle School
High Schools Stratford High School (Spring Branch)
School District 49 - Spring Branch
Others
HOA Fee Include Clubhouse,Courtesy Patrol,Recreational Facilities
Senior Community No
Restrictions Deed Restrictions
Tax ID 098-092-000-0011
Energy Description Attic Vents,Ceiling Fans,Digital Program Thermostat,Energy Star Appliances,Energy Star/CFL/LED Lights,Insulated Doors,Insulated/Low-E windows,Insulation - Spray-Foam,Tankless/On-Demand H2O Heater
Acceptable Financing Cash Sale, Conventional, VA
Tax Rate 2.1332
Disclosures Exclusions, Sellers Disclosure
Listing Terms Cash Sale, Conventional, VA
Financing Cash Sale,Conventional,VA
Special Listing Condition Exclusions, Sellers Disclosure
Read Less

Bought with Village Property Advisors



