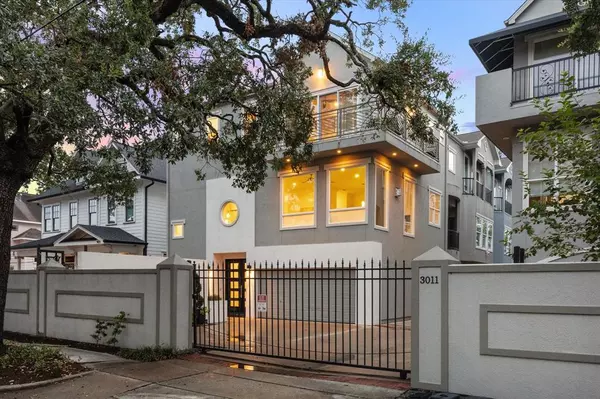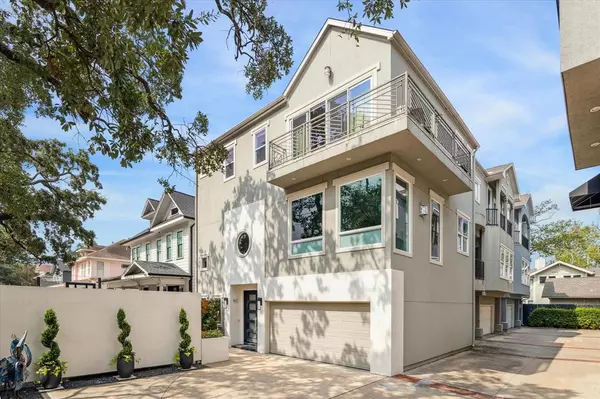For more information regarding the value of a property, please contact us for a free consultation.
3011 Houston AVE #C Houston, TX 77009
Want to know what your home might be worth? Contact us for a FREE valuation!

Our team is ready to help you sell your home for the highest possible price ASAP
Key Details
Property Type Single Family Home
Listing Status Sold
Purchase Type For Sale
Square Footage 2,585 sqft
Price per Sqft $237
Subdivision Jabri Oaks
MLS Listing ID 947905
Sold Date 09/25/24
Style Contemporary/Modern
Bedrooms 3
Full Baths 3
Half Baths 1
Year Built 2003
Annual Tax Amount $11,946
Tax Year 2023
Lot Size 2,700 Sqft
Acres 0.062
Property Description
MULTIPLE OFFERS RECEIVED/OFFER SELECTED. Gorgeous contemporary in Woodland Heights area! Three spacious bedrooms en-suite, huge living and dining spaces. Updated interior spaces sparkle… you will love the 11-ft ceilings, bamboo flooring, walls of windows with tree views, slate & glass stairway & stunning fireplace. Chef’s kitchen is a wow with custom cabinetry & quartzite counters.. Enjoy the oversized primary suite with private balcony for stargazing. The icing on the cake is a beautiful, outdoor garden sanctuary with limestone wall, fire table, and water feature. Tankless hot water heater, recent HVAC, smart LED lighting, attached garage .. all located in a small gated community. Don’t miss this very special, one-of-a-kind listing
Location
State TX
County Harris
Area Heights/Greater Heights
Rooms
Bedroom Description 1 Bedroom Down - Not Primary BR,En-Suite Bath,Primary Bed - 3rd Floor,Walk-In Closet
Other Rooms 1 Living Area, Den, Formal Dining, Kitchen/Dining Combo, Living Area - 2nd Floor, Utility Room in House
Master Bathroom Half Bath, Primary Bath: Double Sinks, Primary Bath: Shower Only, Secondary Bath(s): Tub/Shower Combo, Vanity Area
Den/Bedroom Plus 3
Kitchen Breakfast Bar, Island w/ Cooktop, Kitchen open to Family Room, Pantry, Soft Closing Cabinets, Soft Closing Drawers, Under Cabinet Lighting
Interior
Interior Features Balcony, Crown Molding, Fire/Smoke Alarm, Formal Entry/Foyer, High Ceiling, Refrigerator Included, Window Coverings
Heating Central Gas
Cooling Central Electric
Flooring Bamboo, Slate, Tile, Wood
Fireplaces Number 1
Fireplaces Type Gas Connections
Exterior
Exterior Feature Artificial Turf, Back Green Space, Balcony, Outdoor Fireplace, Partially Fenced, Side Yard, Subdivision Tennis Court
Parking Features Attached Garage
Garage Spaces 2.0
Garage Description Additional Parking, Auto Driveway Gate, Auto Garage Door Opener
Roof Type Composition
Street Surface Concrete,Curbs
Accessibility Driveway Gate
Private Pool No
Building
Lot Description Subdivision Lot
Faces East
Story 3
Foundation Slab
Lot Size Range 0 Up To 1/4 Acre
Sewer Public Sewer
Water Public Water
Structure Type Cement Board,Stone,Stucco
New Construction No
Schools
Elementary Schools Travis Elementary School (Houston)
Middle Schools Hogg Middle School (Houston)
High Schools Heights High School
School District 27 - Houston
Others
Senior Community No
Restrictions Unknown
Tax ID 122-929-001-0001
Ownership Full Ownership
Energy Description Attic Vents,Ceiling Fans,Digital Program Thermostat,Energy Star Appliances,High-Efficiency HVAC,Tankless/On-Demand H2O Heater
Acceptable Financing Cash Sale, Conventional
Tax Rate 2.0148
Disclosures Sellers Disclosure
Listing Terms Cash Sale, Conventional
Financing Cash Sale,Conventional
Special Listing Condition Sellers Disclosure
Read Less

Bought with Greenwood King Properties - Kirby Office
GET MORE INFORMATION




