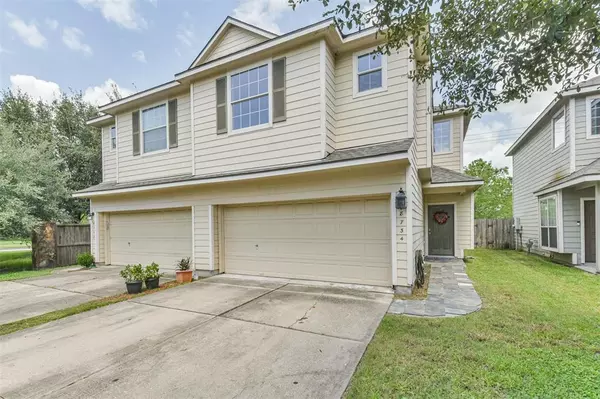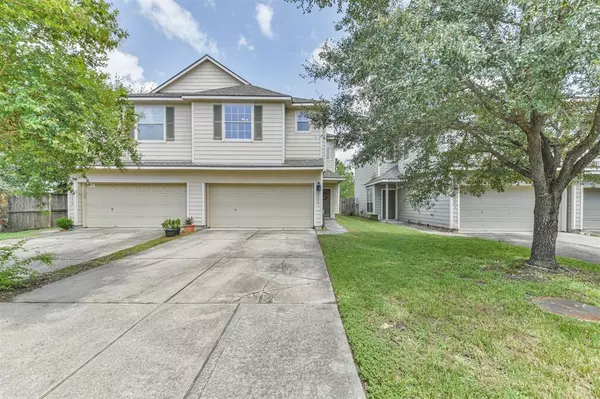For more information regarding the value of a property, please contact us for a free consultation.
8734 Bentongrove LN Houston, TX 77044
Want to know what your home might be worth? Contact us for a FREE valuation!

Our team is ready to help you sell your home for the highest possible price ASAP
Key Details
Property Type Townhouse
Sub Type Townhouse
Listing Status Sold
Purchase Type For Sale
Square Footage 1,645 sqft
Price per Sqft $121
Subdivision Stonefield Terrace Sec 03
MLS Listing ID 11831354
Sold Date 09/26/24
Style Traditional
Bedrooms 3
Full Baths 2
Half Baths 1
HOA Fees $150/mo
Year Built 2006
Annual Tax Amount $5,451
Tax Year 2023
Lot Size 3,371 Sqft
Property Description
You will love this floor plan that maximizes every inch of space. Formal entry is filled with natural light from window/window seat. Beautiful laminate flooring throughout main living. C-tile in all wet areas. Freshly painted with neutral 2 tone paint. Plush, just installed carpet up! Downstairs dining, living, kitchen open to each other. Kitchen includes french door fridge! 1/2 bath down! All bedrooms up w/ primary bedroom nestled to the back. Primary bath with soaking tub and separate shower! At the top of the stairs, you'll find an extra space that would be perfect for a work space. Big backyard! Hardiplank exterior and double pane windows makes this energy efficient home, easy to maintain. CLEAN and ready for immediate occupancy. Call it home or make it a great addition to your rental portfolio.
Location
State TX
County Harris
Area North Channel
Rooms
Bedroom Description All Bedrooms Up,Split Plan
Other Rooms 1 Living Area, Living Area - 1st Floor, Living/Dining Combo, Utility Room in House
Master Bathroom Half Bath, Primary Bath: Double Sinks, Primary Bath: Separate Shower, Primary Bath: Soaking Tub, Secondary Bath(s): Tub/Shower Combo
Kitchen Breakfast Bar
Interior
Interior Features Fire/Smoke Alarm, Formal Entry/Foyer, Refrigerator Included
Heating Central Gas
Cooling Central Electric
Flooring Carpet, Laminate, Tile
Appliance Electric Dryer Connection, Refrigerator
Exterior
Exterior Feature Back Yard, Front Yard
Parking Features Attached Garage
Garage Spaces 2.0
Roof Type Composition
Street Surface Concrete
Private Pool No
Building
Faces West
Story 2
Unit Location On Street
Entry Level Levels 1 and 2
Foundation Slab
Water Water District
Structure Type Cement Board
New Construction No
Schools
Elementary Schools Monahan Elementary School
Middle Schools C.E. King Middle School
High Schools Ce King High School
School District 46 - Sheldon
Others
HOA Fee Include Other
Senior Community No
Tax ID 125-539-002-0002
Energy Description Ceiling Fans,Insulated/Low-E windows
Acceptable Financing Affordable Housing Program (subject to conditions), Cash Sale, Conventional
Tax Rate 2.7138
Disclosures Sellers Disclosure
Listing Terms Affordable Housing Program (subject to conditions), Cash Sale, Conventional
Financing Affordable Housing Program (subject to conditions),Cash Sale,Conventional
Special Listing Condition Sellers Disclosure
Read Less

Bought with eXp Realty, LLC
GET MORE INFORMATION




