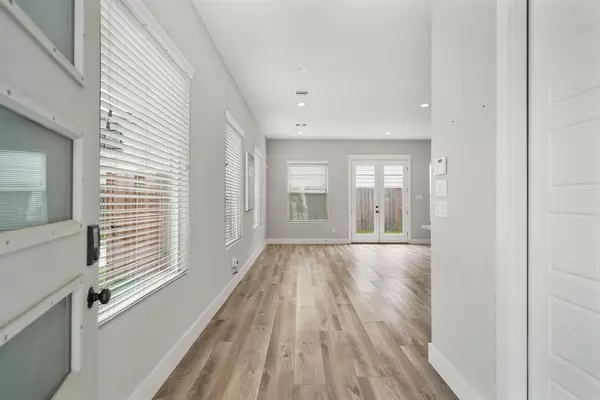For more information regarding the value of a property, please contact us for a free consultation.
5216 Pinemont Creek LN Houston, TX 77018
Want to know what your home might be worth? Contact us for a FREE valuation!

Our team is ready to help you sell your home for the highest possible price ASAP
Key Details
Property Type Single Family Home
Listing Status Sold
Purchase Type For Sale
Square Footage 1,616 sqft
Price per Sqft $219
Subdivision Pinemont Square
MLS Listing ID 79375240
Sold Date 09/26/24
Style Traditional
Bedrooms 3
Full Baths 2
Half Baths 1
HOA Fees $139/ann
HOA Y/N 1
Year Built 2021
Annual Tax Amount $6,766
Tax Year 2023
Lot Size 2,603 Sqft
Acres 0.0598
Property Description
Gorgeous smart home situated in a gated community on a corner lot with quick access to major freeways features open first floor living with high ceilings, LED recessed lighting, window coverings, luxury vinyl plank and tile floors throughout. Foyer opens to spacious living room surrounded by windows with French doors leading to the backyard and nearby half bath. Gourmet island kitchen with breakfast bar seating illuminated by pendant lighting touts 42” Shaker-style soft-close cabinets with quartz counter tops, subway tiled back splash with under-cabinet lighting and S/S appliances including a 4-burner gas range with griddle & built-in microwave oven. Owner’s suite has space for a sitting area and private bath with quartz counter, dual under-mount sinks, freestanding tub, frameless glass shower with seating & walk-in closet. Secondary bedrooms have access to semi-private bath & nearby utility room. Fenced backyard is perfect for entertaining with space for child and pet play areas!
Location
State TX
County Harris
Area Shepherd Park Plaza Area
Rooms
Bedroom Description All Bedrooms Up,Primary Bed - 2nd Floor,Walk-In Closet
Other Rooms Family Room, Living Area - 1st Floor, Utility Room in House
Master Bathroom Half Bath, Primary Bath: Double Sinks, Primary Bath: Separate Shower, Primary Bath: Soaking Tub, Secondary Bath(s): Tub/Shower Combo
Den/Bedroom Plus 3
Kitchen Breakfast Bar, Island w/o Cooktop, Kitchen open to Family Room, Pantry, Soft Closing Cabinets, Soft Closing Drawers, Under Cabinet Lighting
Interior
Interior Features Alarm System - Owned, Fire/Smoke Alarm, Formal Entry/Foyer, High Ceiling, Window Coverings
Heating Central Gas
Cooling Central Electric
Flooring Tile, Vinyl Plank
Exterior
Exterior Feature Back Yard, Back Yard Fenced, Controlled Subdivision Access, Porch, Side Yard
Parking Features Attached Garage
Garage Spaces 2.0
Garage Description Auto Garage Door Opener, Double-Wide Driveway
Roof Type Composition
Street Surface Concrete,Curbs,Gutters
Accessibility Automatic Gate, Driveway Gate
Private Pool No
Building
Lot Description Corner, Subdivision Lot, Wooded
Story 2
Foundation Slab
Lot Size Range 0 Up To 1/4 Acre
Builder Name Disama Group
Sewer Public Sewer
Water Public Water
Structure Type Cement Board
New Construction No
Schools
Elementary Schools Highland Heights Elementary School
Middle Schools Williams Middle School
High Schools Washington High School
School District 27 - Houston
Others
Senior Community No
Restrictions Deed Restrictions
Tax ID 139-796-001-0015
Energy Description Attic Vents,Ceiling Fans,Digital Program Thermostat,Energy Star/CFL/LED Lights,High-Efficiency HVAC,HVAC>13 SEER,Insulated/Low-E windows
Acceptable Financing Cash Sale, Conventional, FHA, Investor, VA
Tax Rate 2.0148
Disclosures Sellers Disclosure
Listing Terms Cash Sale, Conventional, FHA, Investor, VA
Financing Cash Sale,Conventional,FHA,Investor,VA
Special Listing Condition Sellers Disclosure
Read Less

Bought with RE/MAX Fine Properties
GET MORE INFORMATION




