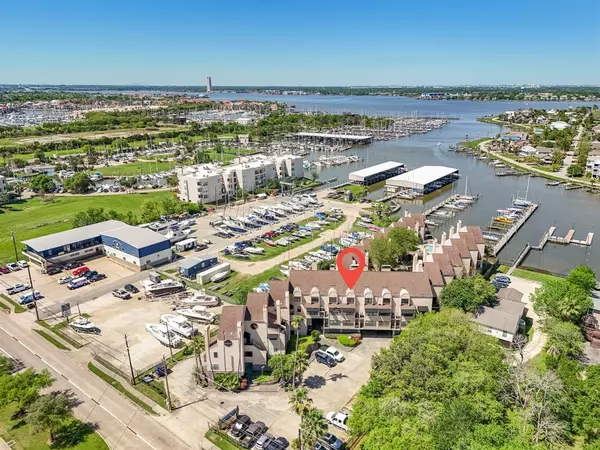For more information regarding the value of a property, please contact us for a free consultation.
1140 Marina Bay DR #106A Kemah, TX 77565
Want to know what your home might be worth? Contact us for a FREE valuation!

Our team is ready to help you sell your home for the highest possible price ASAP
Key Details
Property Type Condo
Sub Type Condominium
Listing Status Sold
Purchase Type For Sale
Square Footage 642 sqft
Price per Sqft $218
Subdivision Moon Caye Condo 2001
MLS Listing ID 83092664
Sold Date 09/19/24
Style Contemporary/Modern,Traditional
Bedrooms 1
Full Baths 1
HOA Fees $230/mo
Year Built 1985
Annual Tax Amount $2,348
Tax Year 2023
Lot Size 642 Sqft
Property Description
Welcome to your serene waterfront retreat! This beautifully remodeled 1-bedroom, 1-bath condominium offers the perfect blend of comfort and convenience. Step inside to discover a modern and inviting interior, featuring an open living area, updated kitchen that boasts new appliances and ample cabinet space, perfect for preparing meals and entertaining guests. Relax and unwind in the spacious bedroom with ample closet space. The bathroom offers contemporary fixtures and finishes. This condominium also comes with valuable amenities, including a new HVAC system for year-round comfort, an assigned parking spot for convenience, and a sought-after boat slip for easy access to the water. Located in a desirable waterfront community, residents enjoy access to a range of amenities, including swimming pools, fitness centers, and walking trails. With convenient access to shopping, dining, and entertainment options, this is waterfront living at its finest. Short term rental allowed!
Location
State TX
County Galveston
Area League City
Rooms
Bedroom Description Primary Bed - 1st Floor
Kitchen Island w/o Cooktop, Kitchen open to Family Room, Pots/Pans Drawers, Under Cabinet Lighting
Interior
Interior Features Alarm System - Owned, Refrigerator Included, Window Coverings
Heating Central Electric
Cooling Central Electric
Flooring Tile
Fireplaces Number 1
Fireplaces Type Wood Burning Fireplace
Appliance Refrigerator
Dryer Utilities 1
Laundry Utility Rm in House
Exterior
Exterior Feature Back Green Space, Front Green Space, Storage
Pool Enclosed, In Ground
Waterfront Description Boat Slip,Canal Front,Canal View
Roof Type Composition
Street Surface Concrete
Private Pool Yes
Building
Story 1
Unit Location Water View,Waterfront
Entry Level Level 1
Foundation On Stilts
Sewer Public Sewer
Water Public Water
Structure Type Cement Board
New Construction No
Schools
Elementary Schools Stewart Elementary School (Clear Creek)
Middle Schools Bayside Intermediate School
High Schools Clear Falls High School
School District 9 - Clear Creek
Others
HOA Fee Include Exterior Building,Grounds,Recreational Facilities,Trash Removal,Water and Sewer
Senior Community No
Tax ID 5185-0001-0106-000
Ownership Full Ownership
Energy Description Ceiling Fans,Digital Program Thermostat
Acceptable Financing Cash Sale, Conventional, FHA, Investor, VA
Tax Rate 1.5098
Disclosures Sellers Disclosure
Listing Terms Cash Sale, Conventional, FHA, Investor, VA
Financing Cash Sale,Conventional,FHA,Investor,VA
Special Listing Condition Sellers Disclosure
Read Less

Bought with JPAR - The Sears Group
GET MORE INFORMATION




