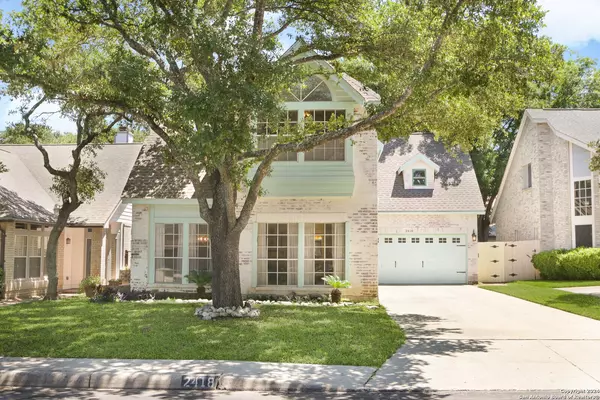For more information regarding the value of a property, please contact us for a free consultation.
2418 PENDANT OAK San Antonio, TX 78232-2649
Want to know what your home might be worth? Contact us for a FREE valuation!

Our team is ready to help you sell your home for the highest possible price ASAP
Key Details
Property Type Single Family Home
Sub Type Single Residential
Listing Status Sold
Purchase Type For Sale
Square Footage 1,950 sqft
Price per Sqft $184
Subdivision Canyon Oaks
MLS Listing ID 1776982
Sold Date 09/16/24
Style Two Story
Bedrooms 3
Full Baths 2
Half Baths 1
Construction Status Pre-Owned
Year Built 1987
Annual Tax Amount $7,175
Tax Year 2023
Lot Size 5,009 Sqft
Property Description
Welcome to 2418 Pendant Oak, an exceptional former model home in Gold Canyon neighborhood, within walking distance of grocery, movie theatre, restaurants, bookstore, a great gym, and more. In recent years, more than $100,000 have been invested into the beauty, charm, and functionality of the home. Happy to provide a list upon request. This home features two spacious living areas, an eat-in kitchen with charming detail, and an elegant separate dining room. The open floor plan is enhanced by soaring ceilings, skylights, and a loft area that can be a home office. The gorgeous master suite features a vaulted ceiling, a lovely view, a large walk-in closet, and a huge bathroom with dual vanities, soaking tub, and separate shower. Outside, the landscaped backyard features two patios. Situated in a prime neighborhood, this home provides quick access to major highways. Every detail has been considered, for ease of living, flow of natural light, and elegance-- even the garage has been improved with natural light and great shelves. Schedule a showing today!
Location
State TX
County Bexar
Area 1400
Rooms
Master Bathroom 2nd Level 15X9 Tub/Shower Separate, Separate Vanity, Garden Tub
Master Bedroom 2nd Level 18X13 Upstairs, Walk-In Closet, Ceiling Fan, Full Bath
Bedroom 2 2nd Level 13X10
Bedroom 3 2nd Level 12X10
Living Room Main Level 16X13
Dining Room Main Level 14X12
Kitchen Main Level 16X8
Family Room 2nd Level 19X17
Interior
Heating Central
Cooling One Central
Flooring Laminate
Heat Source Natural Gas
Exterior
Parking Features Two Car Garage
Pool None
Amenities Available None
Roof Type Composition
Private Pool N
Building
Foundation Slab
Water Water System
Construction Status Pre-Owned
Schools
Elementary Schools Thousand Oaks
Middle Schools Bradley
High Schools Macarthur
School District North East I.S.D
Others
Acceptable Financing Conventional, FHA, VA, Cash, Investors OK
Listing Terms Conventional, FHA, VA, Cash, Investors OK
Read Less
GET MORE INFORMATION




