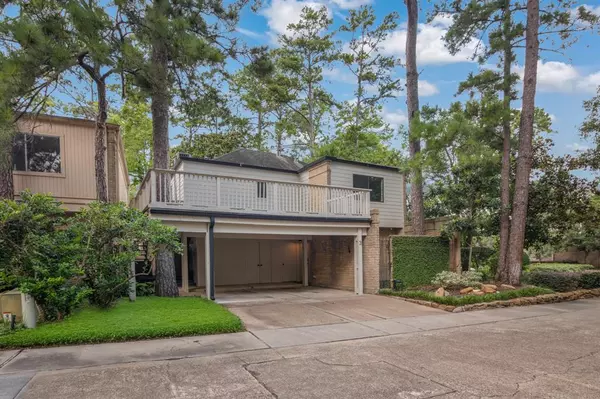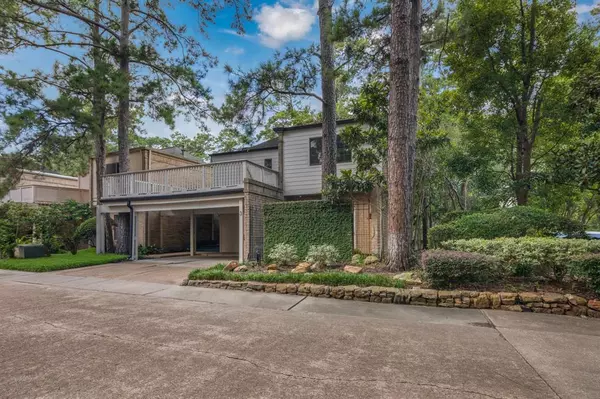For more information regarding the value of a property, please contact us for a free consultation.
201 Vanderpool LN #3 Houston, TX 77024
Want to know what your home might be worth? Contact us for a FREE valuation!

Our team is ready to help you sell your home for the highest possible price ASAP
Key Details
Property Type Townhouse
Sub Type Townhouse
Listing Status Sold
Purchase Type For Sale
Square Footage 1,712 sqft
Price per Sqft $233
Subdivision Woodstone Sec 03
MLS Listing ID 19029969
Sold Date 09/17/24
Style Traditional
Bedrooms 3
Full Baths 2
Half Baths 1
HOA Fees $520/ann
Year Built 1974
Annual Tax Amount $8,518
Tax Year 2023
Lot Size 2,743 Sqft
Property Description
Located in the peaceful and unique community of Woodstone 3, this townhome unit offers a unique living experience, surrounded by mature gorgeous trees and view of the bayou. Being one of the few standalone units in the community has its perks. It is also located close to extra parking space, clubhouse, community swimming pool, tennis court, and entrance to the green area with a walking trail. It is a perfect combination for those who appreciate an active lifestyle but also want to be close to nature. All bedrooms are upstairs. The kitchen, spacious and bright, is open to the living area that has a view of the mature trees. Enjoy a nice afternoon hanging out at the second floor deck. Flooded only during Hurricane Harvey reservoir release. Zoned to Frostwood Elementary, Memorial Middle School, and Memorial High School.
Location
State TX
County Harris
Area Memorial West
Rooms
Bedroom Description All Bedrooms Up
Other Rooms Living Area - 1st Floor, Living/Dining Combo
Master Bathroom Half Bath, Primary Bath: Double Sinks, Primary Bath: Shower Only, Secondary Bath(s): Double Sinks, Secondary Bath(s): Tub/Shower Combo
Kitchen Island w/o Cooktop, Pantry, Walk-in Pantry
Interior
Interior Features Brick Walls, Crown Molding
Heating Central Electric
Cooling Central Electric
Flooring Laminate, Travertine
Fireplaces Number 1
Appliance Dryer Included, Gas Dryer Connections, Refrigerator, Stacked, Washer Included
Exterior
Exterior Feature Area Tennis Courts, Artificial Turf, Back Yard, Clubhouse, Controlled Access, Fenced, Patio/Deck, Sprinkler System
Parking Features None
Carport Spaces 2
Roof Type Composition
Accessibility Manned Gate
Private Pool No
Building
Story 2
Unit Location On Corner,Overlooking Pool
Entry Level Level 1
Foundation Slab
Sewer Public Sewer
Water Public Water
Structure Type Brick,Cement Board
New Construction No
Schools
Elementary Schools Frostwood Elementary School
Middle Schools Memorial Middle School (Spring Branch)
High Schools Memorial High School (Spring Branch)
School District 49 - Spring Branch
Others
HOA Fee Include Clubhouse,On Site Guard,Recreational Facilities
Senior Community No
Tax ID 104-394-000-0003
Ownership Full Ownership
Energy Description Attic Vents,Digital Program Thermostat
Tax Rate 2.1332
Disclosures Owner/Agent, Sellers Disclosure
Special Listing Condition Owner/Agent, Sellers Disclosure
Read Less

Bought with Coldwell Banker Realty - Memorial Office
GET MORE INFORMATION




