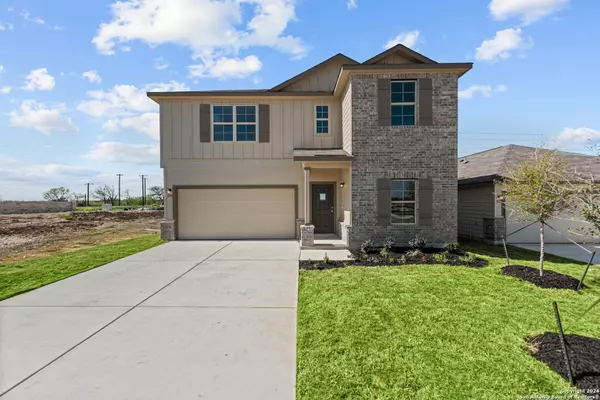For more information regarding the value of a property, please contact us for a free consultation.
8503 Aloe Vera Trace San Antonio, TX 78222
Want to know what your home might be worth? Contact us for a FREE valuation!

Our team is ready to help you sell your home for the highest possible price ASAP
Key Details
Property Type Single Family Home
Sub Type Single Residential
Listing Status Sold
Purchase Type For Sale
Square Footage 2,600 sqft
Price per Sqft $124
Subdivision Agave
MLS Listing ID 1732175
Sold Date 09/19/24
Style Two Story
Bedrooms 4
Full Baths 2
Half Baths 1
Construction Status New
HOA Fees $29/ann
Year Built 2023
Annual Tax Amount $1
Tax Year 2023
Lot Size 6,534 Sqft
Property Description
**READY NOW***. Located in SE San Antonio. Experience the allure of 8503 Aloe Vera Trace, the latest addition to M/I Homes' Smart Series. With 4 bedrooms and 3 baths spread over 2 stories, this 2,600 square feet home is the perfect blend of style and functionality. As you step inside, you'll be welcomed by the first-floor owner's suite, boasting a large walk-in closet and a spacious owner's bath. The flex room gives you the option to personalize to fit your needs. The open-concept living space brings together the family room, kitchen, and dining room. You'll have a powder bath and a laundry room on the first floor for your convenience. Upstairs, a spacious game room connects all remaining bedrooms in the home.
Location
State TX
County Bexar
Area 2002
Rooms
Master Bathroom Main Level 9X8 Shower Only, Double Vanity
Master Bedroom Main Level 16X12 Upstairs
Bedroom 2 2nd Level 14X12
Bedroom 3 2nd Level 15X12
Bedroom 4 2nd Level 10X12
Living Room Main Level 17X15
Dining Room Main Level 13X9
Kitchen Main Level 8X10
Interior
Heating Central
Cooling One Central
Flooring Carpeting, Vinyl
Heat Source Natural Gas
Exterior
Parking Features Two Car Garage
Pool None
Amenities Available None
Roof Type Composition
Private Pool N
Building
Foundation Slab
Water Water System
Construction Status New
Schools
Elementary Schools Highland Forest
Middle Schools Legacy
High Schools East Central
School District East Central I.S.D
Others
Acceptable Financing Conventional, FHA, VA, TX Vet, Cash
Listing Terms Conventional, FHA, VA, TX Vet, Cash
Read Less
GET MORE INFORMATION




