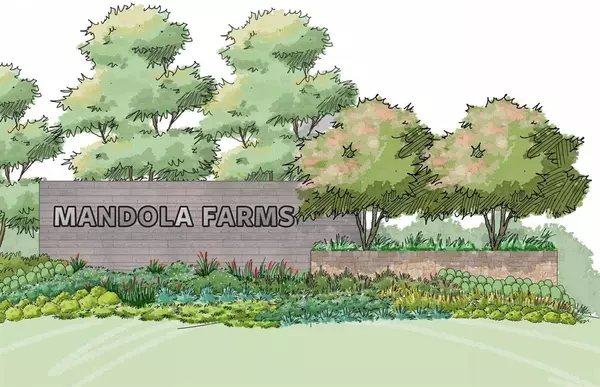For more information regarding the value of a property, please contact us for a free consultation.
1330 Vinter Meadows LN Richmond, TX 77406
Want to know what your home might be worth? Contact us for a FREE valuation!

Our team is ready to help you sell your home for the highest possible price ASAP
Key Details
Property Type Single Family Home
Listing Status Sold
Purchase Type For Sale
Square Footage 2,032 sqft
Price per Sqft $182
Subdivision Mandola Farms
MLS Listing ID 53949204
Sold Date 09/06/24
Style Contemporary/Modern,Traditional
Bedrooms 3
Full Baths 3
HOA Fees $75/ann
HOA Y/N 1
Year Built 2024
Lot Size 7,742 Sqft
Property Description
Carmine Floorplan - This a truly exceptional 3 bedroom home with a study room and high ceilings, and thoughtfully designed to cater to all your needs and desires. At the heart of the home lies a kitchen that will leave you speechless, featuring a huge pie-shaped kitchen island with very high end Omega stone countertops, perfect for culinary enthusiasts and a delightful gathering spot. The 8-foot front door exudes grandeur while the extended covered patio invites you to unwind in your own private retreat. All this is set on a lot, with wrought iron fencing and no back neighbors. Embrace the epitome of comfort, elegance, and convenience in this remarkable sanctuary. Schedule a visit today!
Location
State TX
County Fort Bend
Area Fort Bend South/Richmond
Rooms
Bedroom Description All Bedrooms Down,Primary Bed - 1st Floor,Walk-In Closet
Other Rooms 1 Living Area, Breakfast Room, Family Room, Formal Dining, Living Area - 1st Floor, Utility Room in House
Master Bathroom Half Bath, Primary Bath: Double Sinks, Primary Bath: Soaking Tub, Vanity Area
Kitchen Island w/o Cooktop, Kitchen open to Family Room, Walk-in Pantry
Interior
Interior Features Alarm System - Owned, High Ceiling
Heating Central Gas
Cooling Central Electric
Flooring Carpet, Tile, Wood
Exterior
Exterior Feature Back Yard Fenced, Covered Patio/Deck, Fully Fenced, Side Yard, Sprinkler System
Parking Features Attached/Detached Garage, Tandem
Garage Spaces 3.0
Waterfront Description Lake View
Roof Type Composition
Street Surface Asphalt,Curbs
Private Pool No
Building
Lot Description Subdivision Lot, Water View
Faces Southeast
Story 1
Foundation Slab
Lot Size Range 0 Up To 1/4 Acre
Builder Name Coventry Homes
Sewer Public Sewer
Structure Type Brick
New Construction Yes
Schools
Elementary Schools Long Elementary School (Lamar)
Middle Schools Lamar Junior High School
High Schools Lamar Consolidated High School
School District 33 - Lamar Consolidated
Others
Senior Community No
Restrictions Deed Restrictions
Tax ID 4886-02-002-0220-901
Energy Description Attic Vents,Ceiling Fans,Digital Program Thermostat,Energy Star Appliances,High-Efficiency HVAC,Insulated/Low-E windows,Insulation - Other,Other Energy Features,Radiant Attic Barrier
Acceptable Financing Cash Sale, Conventional, FHA, VA
Tax Rate 2.41
Disclosures No Disclosures
Green/Energy Cert Energy Star Qualified Home, Environments for Living, Home Energy Rating/HERS
Listing Terms Cash Sale, Conventional, FHA, VA
Financing Cash Sale,Conventional,FHA,VA
Special Listing Condition No Disclosures
Read Less

Bought with Houston Association of REALTORS
GET MORE INFORMATION




