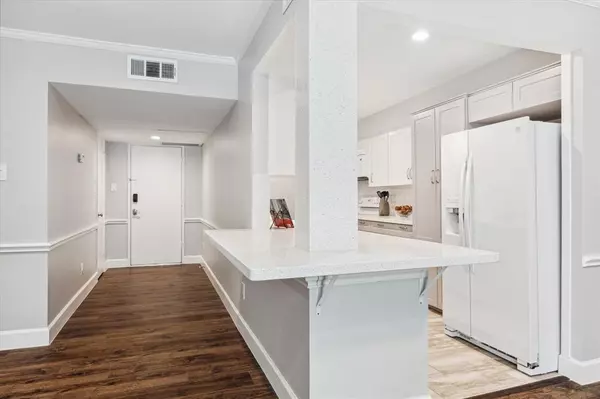For more information regarding the value of a property, please contact us for a free consultation.
355 N Post Oak LN #642 Houston, TX 77024
Want to know what your home might be worth? Contact us for a FREE valuation!

Our team is ready to help you sell your home for the highest possible price ASAP
Key Details
Property Type Condo
Sub Type Condominium
Listing Status Sold
Purchase Type For Sale
Square Footage 1,259 sqft
Price per Sqft $174
Subdivision Post Oak Lane
MLS Listing ID 32772539
Sold Date 09/17/24
Style Traditional
Bedrooms 2
Full Baths 2
HOA Fees $752/mo
Year Built 1970
Annual Tax Amount $3,984
Tax Year 2023
Lot Size 6.987 Acres
Property Description
LOCATION! LOCATION! LOCATION! Walking distance to Memorial Park! GORGEOUSLY updated 2 bedroom, 2 bathroom home with a study that could easily convert into a third bedroom!! All utilities paid!! Quiet tree-lined streets of this gated and private community. Post Oak Lane condos are just off Memorial Drive in the HEART of the city! Much of this home has been completely redone! New vinyl wood plank flooring, all ceilings and walls repainted in a soothing neutral color, Quartz countertops, upgraded appliances, an abundance of kitchen cabinets with soft close drawers, updated bathrooms, NEW HVAC & PEX PIPING in 2023 and so much MORE!! This property has TONS of storage space as well!! 2 huge closets and extra storage cabinets in the study! Large patio with storm glass door! 2 covered parking spaces conveniently located near back patio entrance! Courtyard and inviting pool, perfect for entertaining family and friends! This is a RARE property, 1st FLOOR!! Schedule a showing TODAY!!!
Location
State TX
County Harris
Area Memorial Close In
Rooms
Bedroom Description Primary Bed - 1st Floor,Walk-In Closet
Other Rooms Home Office/Study, Living/Dining Combo, Utility Room in House
Master Bathroom Disabled Access, Primary Bath: Shower Only, Secondary Bath(s): Shower Only
Den/Bedroom Plus 2
Kitchen Pantry, Soft Closing Cabinets, Soft Closing Drawers
Interior
Interior Features Fire/Smoke Alarm, Refrigerator Included
Heating Central Electric
Cooling Central Gas
Flooring Tile, Vinyl Plank
Appliance Dryer Included, Washer Included
Dryer Utilities 1
Laundry Utility Rm in House
Exterior
Exterior Feature Controlled Access, Fenced, Patio/Deck
Carport Spaces 2
Roof Type Composition
Street Surface Concrete,Curbs,Gutters
Accessibility Automatic Gate
Private Pool No
Building
Story 1
Entry Level Level 1
Foundation Slab
Sewer Public Sewer
Water Public Water
Structure Type Brick
New Construction No
Schools
Elementary Schools Hunters Creek Elementary School
Middle Schools Spring Branch Middle School (Spring Branch)
High Schools Memorial High School (Spring Branch)
School District 49 - Spring Branch
Others
HOA Fee Include Cable TV,Electric,Exterior Building,Grounds,Insurance,Utilities,Water and Sewer
Senior Community No
Tax ID 111-575-000-0042
Energy Description Ceiling Fans,Digital Program Thermostat
Tax Rate 2.1332
Disclosures Sellers Disclosure
Special Listing Condition Sellers Disclosure
Read Less

Bought with HomeSmart



